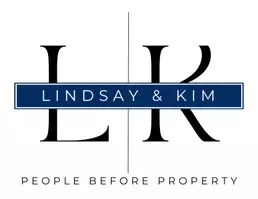3 Beds
3 Baths
1,919 SqFt
3 Beds
3 Baths
1,919 SqFt
Key Details
Property Type Townhouse
Sub Type Townhouse
Listing Status Active
Purchase Type For Sale
Square Footage 1,919 sqft
Price per Sqft $354
Subdivision Pablo Cove
MLS Listing ID 2044788
Bedrooms 3
Full Baths 2
Half Baths 1
HOA Fees $212/mo
HOA Y/N Yes
Originating Board realMLS (Northeast Florida Multiple Listing Service)
Year Built 2022
Property Sub-Type Townhouse
Property Description
Step inside and be swept away by the soaring vaulted ceilings that create an airy, expansive feel, especially in the living room where custom wood beams and a built-in fireplace deliver an undeniable WOW factor. Every inch of this home has been meticulously transformed with fresh paint, sleek new flooring, and top-tier fixtures throughout. The gourmet kitchen is a chef's dream, boasting stainless steel appliances, a gas range, custom built-ins, and an elegant custom pantry that marries form and function effortlessly. The bathrooms are pure bliss, upgraded with custom tile work and chic designer lighting, offering a spa-like retreat. Every room reflects thoughtful updates, crafting a seamless and contemporary living experience. Whether you're unwinding in the striking living space with its high ceilings and custom details, whipping up a meal in your dream kitchen, or savoring the private outdoor area, this home radiates comfort and class.
This home needs to be seen to truly appreciate the breathtaking upgrades it offers this place will take your breath away. Don't miss out on owning this turnkey masterpiece in a location that's as prime as it gets. Schedule your private tour today!
Location
State FL
County Duval
Community Pablo Cove
Area 026-Intracoastal West-South Of Beach Blvd
Direction - Heading South on I-295 -Take Exit 53 for FL-202 E/Butler BlvdE/Butler Blvd toward the beaches. -Take the San Pablo Rd Exit -Turn Left onto San Pablo Rd - Turn Left onto Marsh Preserve Blvd
Interior
Interior Features Breakfast Bar, Built-in Features, Ceiling Fan(s), Kitchen Island, Open Floorplan, Primary Bathroom - Shower No Tub, Smart Home, Smart Thermostat, Split Bedrooms, Vaulted Ceiling(s), Walk-In Closet(s)
Heating Central, Electric
Cooling Central Air, Electric
Flooring Tile, Vinyl, Wood
Fireplaces Number 1
Fireplaces Type Electric
Fireplace Yes
Laundry Electric Dryer Hookup, Lower Level, Washer Hookup
Exterior
Parking Features Attached, Garage, Garage Door Opener
Garage Spaces 2.0
Utilities Available Cable Available, Electricity Connected, Natural Gas Connected, Sewer Connected, Water Connected
Amenities Available Gated
View Water
Roof Type Shingle
Porch Rear Porch, Screened
Total Parking Spaces 2
Garage Yes
Private Pool No
Building
Lot Description Sprinklers In Front, Sprinklers In Rear
Faces West
Sewer Public Sewer
Water Public
Structure Type Composition Siding
New Construction No
Others
Senior Community No
Tax ID 1670531325
Security Features Security Gate,Smoke Detector(s)
Acceptable Financing Cash, Conventional, FHA, VA Loan
Listing Terms Cash, Conventional, FHA, VA Loan
Virtual Tour https://youtu.be/8YVbzcb2efA







