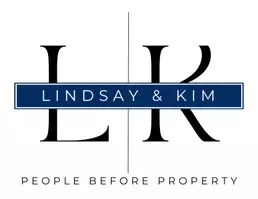3 Beds
2 Baths
1,706 SqFt
3 Beds
2 Baths
1,706 SqFt
Key Details
Property Type Single Family Home
Sub Type Single Family Residence
Listing Status Active Under Contract
Purchase Type For Sale
Square Footage 1,706 sqft
Price per Sqft $249
Subdivision Holiday Hill
MLS Listing ID 2053179
Style Ranch,Traditional,Mid-Century Modern
Bedrooms 3
Full Baths 2
Construction Status Updated/Remodeled
HOA Y/N No
Originating Board realMLS (Northeast Florida Multiple Listing Service)
Year Built 1967
Annual Tax Amount $1,766
Lot Size 0.390 Acres
Acres 0.39
Property Sub-Type Single Family Residence
Property Description
The Grove Park neighborhood is a hidden gem evoking simplicity and natural beauty. This family friendly community is perfectly situated close to downtown, the St Johns Town Center, and the beaches. Residents can also enjoy Glynlea Park featuring playground, basketball court, baseball field, and kayak/canoe launch. Don't forget about the Children's Hands On Museum closeby. Holiday Hill Park is a haven for walkers and runners seeking a picturesque and serene setting for their outdoor activities. Holiday Hill Elementary is a gifted and academically talented magnet school.
Location
State FL
County Duval
Community Holiday Hill
Area 022-Grove Park/Sans Souci
Direction From Beach Blvd, turn onto Grove Park Blvd, turn onto Grove Park Ct - house is on the right #916.
Interior
Interior Features Breakfast Nook, His and Hers Closets, Primary Bathroom - Shower No Tub
Heating Central
Cooling Central Air
Flooring Vinyl
Fireplaces Number 1
Furnishings Unfurnished
Fireplace Yes
Window Features Skylight(s)
Laundry Electric Dryer Hookup, Washer Hookup
Exterior
Parking Features Garage, Garage Door Opener
Garage Spaces 2.0
Fence Back Yard, Vinyl, Wood
Pool In Ground, Fenced
Utilities Available Electricity Connected, Sewer Connected, Water Connected
Roof Type Shingle
Porch Covered, Front Porch, Patio, Rear Porch
Total Parking Spaces 2
Garage Yes
Private Pool No
Building
Lot Description Cul-De-Sac, Sprinklers In Front, Sprinklers In Rear
Sewer Public Sewer
Water Public
Architectural Style Ranch, Traditional, Mid-Century Modern
New Construction No
Construction Status Updated/Remodeled
Schools
Elementary Schools Holiday Hill
Middle Schools Southside
High Schools Englewood
Others
Senior Community No
Tax ID 1401750000
Acceptable Financing Cash, Conventional, FHA, VA Loan
Listing Terms Cash, Conventional, FHA, VA Loan
Virtual Tour https://www.zillow.com/homedetails/916-Grove-Park-Ct-Jacksonville-FL-32216/44539543_zpid/?imxlb=t,0







