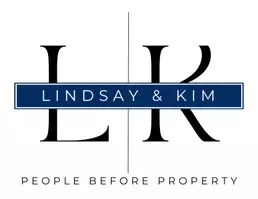3 Beds
2 Baths
1,555 SqFt
3 Beds
2 Baths
1,555 SqFt
Key Details
Property Type Condo
Sub Type Duplex
Listing Status Active
Purchase Type For Rent
Square Footage 1,555 sqft
Subdivision Avondale
MLS Listing ID 2059064
Style Historic,Traditional
Bedrooms 3
Full Baths 2
HOA Y/N No
Originating Board realMLS (Northeast Florida Multiple Listing Service)
Year Built 1940
Lot Size 6,098 Sqft
Acres 0.14
Property Sub-Type Duplex
Property Description
Location
State FL
County Duval
Community Avondale
Area 032-Avondale
Direction From McDuff and Roosevelt, go South on McDuff and Left on Olga across form the high school. Property is down on your left
Interior
Interior Features Built-in Features, Primary Bathroom - Tub with Shower
Heating Central, Electric
Cooling Central Air, Electric
Fireplaces Number 1
Furnishings Unfurnished
Fireplace Yes
Laundry Electric Dryer Hookup, In Unit, Washer Hookup
Exterior
Garage Spaces 1.0
Utilities Available Cable Available
Total Parking Spaces 1
Garage Yes
Private Pool No
Building
Faces South
Story 2
Architectural Style Historic, Traditional
Level or Stories 2
Others
Senior Community No
Tax ID 0631770000







