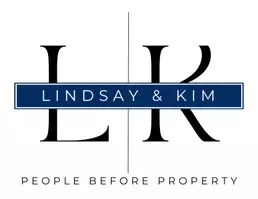3 Beds
3 Baths
2,706 SqFt
3 Beds
3 Baths
2,706 SqFt
OPEN HOUSE
Sat Apr 05, 2:00pm - 4:00pm
Key Details
Property Type Single Family Home
Sub Type Single Family Residence
Listing Status Active
Purchase Type For Sale
Square Footage 2,706 sqft
Price per Sqft $960
Subdivision South Ponte Vedra Beach
MLS Listing ID 2062643
Bedrooms 3
Full Baths 2
Half Baths 1
Construction Status Updated/Remodeled
HOA Y/N No
Originating Board realMLS (Northeast Florida Multiple Listing Service)
Year Built 1990
Annual Tax Amount $12,170
Lot Size 0.300 Acres
Acres 0.3
Lot Dimensions 117' x 100'
Property Sub-Type Single Family Residence
Property Description
Completely reconstructed in 2020, the home spans 2,706 square feet across three thoughtfully designed levels. On the first floor, two charming bedrooms and a full bath feature gleaming terrazzo floors and shiplap walls, combining vintage charm with modern comfort.
The second level is a showstopper, with expansive windows framing breathtaking ocean views. The living area is anchored by a stunning soapstone hearth fireplace, while beadboard ceilings, ceramic wood grain tile floors, and stylish lighting elevate the aesthetic. The chef's kitchen is a masterpiece, boasting a LaCornue range, a Sub-Zero refrigerator, a Miéle dishwasher, abundant custom Candlelight cabinetry, and a spacious walk-in pantry with custom shelving and storage organizer system. The dreamy primary suite, also on this level, is a private sanctuary with stunning quartz countertops, rain shower and clawfoot soaking tub. The third floor offers a versatile gathering room perfect for a home office, family retreat, or entertainment space. Outdoor features include a ground-floor outdoor shower, as well as second and third floor balconies with access to a picturesque rooftop deck.
This property is a true paradise, where every detail has been crafted for luxury and relaxation. The furniture can be purchased separately for a complete turnkey experience.
Location
State FL
County St. Johns
Community South Ponte Vedra Beach
Area 264-South Ponte Vedra Beach
Direction From Vilano bridge head north on A1A towards Ponte Vedra Beach. The house will be on your right several houses past the gas station.
Interior
Interior Features Entrance Foyer, Open Floorplan, Pantry, Primary Bathroom -Tub with Separate Shower, Split Bedrooms, Vaulted Ceiling(s)
Heating Central
Cooling Central Air
Flooring Terrazzo, Tile
Fireplaces Number 1
Fireplaces Type Gas
Furnishings Furnished
Fireplace Yes
Laundry Electric Dryer Hookup, Lower Level, Sink
Exterior
Exterior Feature Balcony, Impact Windows, Outdoor Shower
Parking Features Attached, Garage
Garage Spaces 1.5
Utilities Available Cable Connected, Electricity Connected, Water Connected, Propane
Waterfront Description Navigable Water,Ocean Access,Ocean Front
View Beach, Ocean, Water
Roof Type Metal
Porch Covered, Deck, Rear Porch, Screened, Side Porch
Total Parking Spaces 1
Garage Yes
Private Pool No
Building
Faces West
Sewer Septic Tank
Water Public
Structure Type Wood Siding
New Construction No
Construction Status Updated/Remodeled
Others
Senior Community No
Tax ID 1436200130
Security Features Security System Owned
Acceptable Financing Cash, Conventional
Listing Terms Cash, Conventional
Virtual Tour https://www.zillow.com/view-imx/a65e217a-3fa8-4149-8fa2-8ba969992c7e?setAttribution=mls&wl=true&initialViewType=pano&utm_source=dashboard







