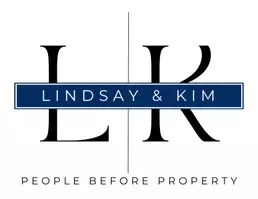4 Beds
3 Baths
2,231 SqFt
4 Beds
3 Baths
2,231 SqFt
Key Details
Property Type Single Family Home
Sub Type Single Family Residence
Listing Status Active
Purchase Type For Sale
Square Footage 2,231 sqft
Price per Sqft $223
Subdivision Deerfield Trace
MLS Listing ID 2067444
Style Traditional
Bedrooms 4
Full Baths 3
HOA Fees $128/qua
HOA Y/N Yes
Originating Board realMLS (Northeast Florida Multiple Listing Service)
Year Built 2017
Annual Tax Amount $3,329
Lot Size 10,018 Sqft
Acres 0.23
Property Sub-Type Single Family Residence
Property Description
Location
State FL
County St. Johns
Community Deerfield Trace
Area 337-Old Moultrie Rd/Wildwood
Direction From US-1 and Watson Road, travel west on Watson. Turn left on Deerfield Forest Drive, right on Deerfield Grove Way, then right onto Deerfield Glen Drive. House will be on the right.
Interior
Interior Features Breakfast Bar, Ceiling Fan(s), In-Law Floorplan, Kitchen Island, Open Floorplan, Primary Bathroom -Tub with Separate Shower, Split Bedrooms, Walk-In Closet(s)
Heating Central, Electric
Cooling Central Air
Flooring Carpet, Tile
Furnishings Unfurnished
Laundry Electric Dryer Hookup, In Unit, Washer Hookup
Exterior
Parking Features Attached, Garage
Garage Spaces 2.0
Utilities Available Cable Connected, Electricity Connected, Sewer Connected, Water Connected
Roof Type Shingle
Porch Covered, Front Porch, Patio, Screened
Total Parking Spaces 2
Garage Yes
Private Pool No
Building
Faces South
Sewer Public Sewer
Water Public
Architectural Style Traditional
Structure Type Frame,Stucco
New Construction No
Schools
Elementary Schools Otis A. Mason
Middle Schools Gamble Rogers
High Schools Pedro Menendez
Others
HOA Name Alliance Realty and Management
Senior Community No
Tax ID 1404320170
Security Features Smoke Detector(s)
Acceptable Financing Cash, Conventional, FHA
Listing Terms Cash, Conventional, FHA
Virtual Tour https://www.zillow.com/view-imx/4aed9e96-1880-4450-bb69-fef0ed81a31f?setAttribution=mls&wl=true&initialViewType=pano&utm_source=dashboard







