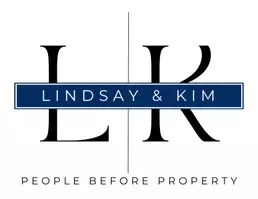3 Beds
2 Baths
2,150 SqFt
3 Beds
2 Baths
2,150 SqFt
OPEN HOUSE
Sat Apr 05, 11:00am - 2:00pm
Key Details
Property Type Single Family Home
Sub Type Single Family Residence
Listing Status Active
Purchase Type For Sale
Square Footage 2,150 sqft
Price per Sqft $306
Subdivision Siena At Town Center
MLS Listing ID 2069899
Style Ranch,Spanish,Traditional,Other
Bedrooms 3
Full Baths 2
HOA Fees $480/ann
HOA Y/N Yes
Originating Board realMLS (Northeast Florida Multiple Listing Service)
Year Built 2016
Annual Tax Amount $9,080
Lot Size 6,534 Sqft
Acres 0.15
Lot Dimensions 6,534sqf
Property Sub-Type Single Family Residence
Property Description
Seller offering a one year home warranty! A MUST SEE! This stunning Nocatee home - featuring a contemporary organic flair with the vibrant energy of town center living - 3 Bed, 2 Bath, 2,150 sq ft with OVER $80,000+ in upgrades! This highly desirable floorplan, The Granada, is perfectly situated in Nocatee Siena. Just a short stroll from all of the exciting amenities, shops, and restaurants. You'll enjoy the ultimate convenience while being part of this welcoming community.
Thoughtfully designed with many luxurious upgrades, this turnkey home offers everything you could need. This spacious kitchen is a chef's delight, featuring stunning granite countertops, oversized pantry, gas stove, perfect for crafting culinary masterpieces in style and comfort. Gorgeous plantation shutters throughout provide timeless elegance, while the custom Closets by Design ensure plenty of storage in the Owner's Suite. The spacious, open floor plan with real hardwood floors is perfect for family gatherings and entertaining friends. The home is light and bright, with natural light flooding every room, creating an inviting and airy atmosphere. The professionally landscaped front and back yards are ideal for relaxing with loved ones. Inside, you'll find new LG appliances, including a washer, dryer, and dishwasher, making everyday chores a breeze. The brand-new AC, water softener, and whole-house filtration system complete with a reverse osmosis system to ensure your home is as comfortable and efficient as possible.
Just a few of the key features are:
Over $80,000 in premium upgrades
Closets galore throughout the home providing ample storage space!
Elegant plantation shutters throughout
Garage pulldown for extra storage
Custom closet in Owner's Suite for organized living
Epoxy-coated garage floor for durability and style
Professionally landscaped, low-maintenance yard (front and back!)
Landscape lighting (front and back)
New LG washer, dryer, and dishwasher
New AC and water softener system
Trey ceiling
Crown molding
Glass front door
Granite countertops
Wainscoting
Tile backsplash
Under Cabinet lights
Garden tub
Double sinks
Whole-house filtration and reverse osmosis for clean, purified water
Water softener
Paver driveway
.... Just too many to list, MUST come see for yourself!
Steps away from Nocatee Town Center- Just imagine taking your bike or golf cart to pools, splash parks, a fitness center, pickleball courts, and so much more!
This beautiful home offers the perfect balance of luxury, comfort and a prime location in a wonderful community. Don't miss the chance to fall in love with this house and make it yours. Schedule your showing today!
Location
State FL
County St. Johns
Community Siena At Town Center
Area 272-Nocatee South
Direction Start on Nocatee Parkway (FL-9B): Head east on Nocatee Parkway toward the beach. Take the Nocatee Town Center Exit: Exit onto Nocatee Village Drive. Proceed on Nocatee Village Drive: Continue straight on Nocatee Village Drive. Turn onto Rialto Drive: Turn left onto Rialto Drive. 42 Rialto Drive, will be on your left.
Interior
Interior Features Breakfast Bar, Ceiling Fan(s), Eat-in Kitchen, Entrance Foyer, Kitchen Island, Open Floorplan, Pantry, Primary Bathroom -Tub with Separate Shower, Smart Thermostat, Walk-In Closet(s)
Heating Central
Cooling Central Air
Flooring Wood
Exterior
Parking Features Garage, Garage Door Opener
Garage Spaces 2.0
Fence Back Yard, Privacy, Vinyl
Utilities Available Cable Available, Electricity Available, Electricity Connected, Sewer Connected, Water Available, Water Connected
Roof Type Tile
Porch Screened
Total Parking Spaces 2
Garage Yes
Private Pool No
Building
Lot Description Sprinklers In Front
Faces North
Sewer Public Sewer
Water Public
Architectural Style Ranch, Spanish, Traditional, Other
Structure Type Frame,Stucco
New Construction No
Schools
Elementary Schools Pine Island Academy
Middle Schools Pine Island Academy
High Schools Allen D. Nease
Others
Senior Community No
Tax ID 0680560680
Acceptable Financing Cash, Conventional, FHA, VA Loan
Listing Terms Cash, Conventional, FHA, VA Loan
Virtual Tour https://www.zillow.com/view-imx/2c20b21f-86bc-4f24-9c3a-cafc7ca67749?setAttribution=mls&wl=true&initialViewType=pano&utm_source=dashboard







