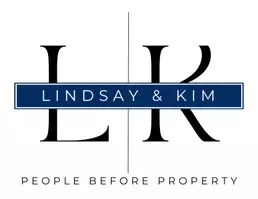3 Beds
3 Baths
2,600 SqFt
3 Beds
3 Baths
2,600 SqFt
Key Details
Property Type Single Family Home
Sub Type Single Family Residence
Listing Status Pending
Purchase Type For Sale
Square Footage 2,600 sqft
Price per Sqft $396
Subdivision Lighthouse Pointe
MLS Listing ID 2071631
Bedrooms 3
Full Baths 2
Half Baths 1
HOA Fees $425/qua
HOA Y/N Yes
Originating Board realMLS (Northeast Florida Multiple Listing Service)
Year Built 2023
Annual Tax Amount $9,846
Lot Size 0.380 Acres
Acres 0.38
Lot Dimensions 139x151x120x80
Property Sub-Type Single Family Residence
Property Description
Location
State FL
County Nassau
Community Lighthouse Pointe
Area 471-Nassau County-Chester/Pirates Woods Areas
Direction From I-95, take exit 373 towards Callahan/Fernandina Beach; slight right onto the ramp to Yulee/Amelia Island/Fernandina Bch; slight right onto FL-200/The Buccaneer Trail; turn left on Pages Dairy Rd; turn left on Chester Rd; turn left on Roses Bluff Rd; turn right on Lents Rd; turn right on Waterford Ln; turn left on Grandview Manor; #28341 is on the left
Interior
Interior Features Butler Pantry, Ceiling Fan(s), Kitchen Island, Open Floorplan, Primary Bathroom -Tub with Separate Shower, Primary Downstairs, Split Bedrooms, Walk-In Closet(s)
Heating Central, Electric
Cooling Central Air, Electric
Flooring Carpet, Tile, Wood
Laundry In Unit, Lower Level
Exterior
Parking Features Detached, Garage
Garage Spaces 3.0
Utilities Available Electricity Connected, Sewer Connected, Water Connected
Amenities Available Gated
Roof Type Shingle
Porch Screened, Side Porch
Total Parking Spaces 3
Garage Yes
Private Pool No
Building
Lot Description Corner Lot
Water Public
Structure Type Fiber Cement,Frame
New Construction No
Schools
Elementary Schools Yulee
Middle Schools Yulee
High Schools Yulee
Others
HOA Fee Include Maintenance Grounds
Senior Community No
Tax ID 413N28125000960000
Acceptable Financing Cash, Conventional, FHA, VA Loan
Listing Terms Cash, Conventional, FHA, VA Loan
Virtual Tour https://youtu.be/hxKHyFbtiw4







