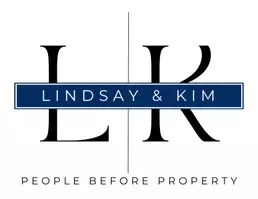3 Beds
3 Baths
1,900 SqFt
3 Beds
3 Baths
1,900 SqFt
OPEN HOUSE
Sat Apr 05, 1:00pm - 3:00pm
Key Details
Property Type Single Family Home
Sub Type Single Family Residence
Listing Status Active
Purchase Type For Sale
Square Footage 1,900 sqft
Price per Sqft $452
Subdivision Oceanside Park
MLS Listing ID 2073169
Style Traditional
Bedrooms 3
Full Baths 3
Construction Status Updated/Remodeled
HOA Y/N No
Originating Board realMLS (Northeast Florida Multiple Listing Service)
Year Built 1999
Annual Tax Amount $5,304
Lot Size 5,662 Sqft
Acres 0.13
Property Sub-Type Single Family Residence
Property Description
Welcome to 511 13th Ave South! Nestled along a serene canal and city park, this single-family beach property offers a calming and tranquil home to enjoy the beach lifestyle! Whether you want to enjoy the beach, which is a short four-block walk, bike or walk to the numerous beach restaurants, concerts, or bars or just kick back in your well landscaped backyard, you will always enjoy living at 511 13 th Ave South. What is special:
- Outdoor Oasis: The new paver back patio and driveway (2023) along with hot tub overlooking the canal create an inviting outdoor space perfect for relaxing or entertaining. A newly fenced backyard (2022) provides privacy (sometimes a challenge at the beach) and direct access to the city park making it ideal for short walks with the family or pets.
- Prime Location: This property is located south of Beach Blvd which provides close access to less crowded beaches to the south of Jacksonville Beach Town Center/Pier. Whether you want to take morning or evening strolls to the nearby beach, park, or enjoy the vibrant Jacksonville Beach community with outdoor concerts and events year-round and 30 local restaurants/coffee shops and shopping within walking or short biking distance. Grocery stores including Publix, Trader Joe's, Whole Foods, and under a 1 mile away, as well as retailers such as Home Depot, CVS, Home Goods, and Nordstrom Rack. Easy access to Butler Blvd ensures quick commutes downtown or the airport. - Updated Interiors: No additional costs after you purchase this home as the remodeled primary bath (2023) boasts a custom glass shower enclosure, while the primary walk-in closet is thoughtfully designed with an organizer to maximize storage. Fans installed (2022) with varying speeds in the bedrooms and the primary living space provide circulation and cooling! Cozy up by the new electric fireplace (2024) with built-in bookcases in the living room, overlooking the tropical oasis backyard and canal.
- Efficient and updated kitchen: The beautiful, efficient kitchen remodel (2024) features quartz countertops, custom shaker cabinets with pullout drawers, dove-tail construction, safe water reverse osmosis water filtration system, soft-close doors & drawers while being open to the living space and view of the backyard/canal. There is also new Frigidaire Gallery matching appliances and under-cabinet lighting with dimmers add a touch of luxury to this modern space.
- Modern Upgrades: Enjoy a maintenance-free lifestyle with recent updates including a new metal roof and rain gutters (2020) that will not have to be replaced in your lifetime, brand new entire HVAC system Carrier Brand (2024), and upgraded energy-efficient Simonton windows throughout the home (2019). Plantation shutters throughout the home add a touch of class and provide the ability to control light. Gutters provide proper drainage.
This is your chance to live your dream beach lifestyle now!
Location
State FL
County Duval
Community Oceanside Park
Area 214-Jacksonville Beach-Sw
Direction Take JTB to 3rd St north, take a left on 13th Ave S to home on right.
Interior
Interior Features Breakfast Bar, Ceiling Fan(s), Entrance Foyer
Heating Central
Cooling Central Air
Flooring Wood
Fireplaces Type Electric
Fireplace Yes
Exterior
Parking Features Attached, Garage
Garage Spaces 2.0
Fence Back Yard, Full, Privacy
Utilities Available Cable Available, Sewer Connected, Water Connected
View Canal
Roof Type Metal
Porch Patio
Total Parking Spaces 2
Garage Yes
Private Pool No
Building
Sewer Public Sewer
Water Public
Architectural Style Traditional
Structure Type Stucco
New Construction No
Construction Status Updated/Remodeled
Schools
Elementary Schools Seabreeze
Middle Schools Duncan Fletcher
High Schools Duncan Fletcher
Others
Senior Community No
Tax ID 1767830000
Acceptable Financing Cash, Conventional, FHA, VA Loan
Listing Terms Cash, Conventional, FHA, VA Loan







