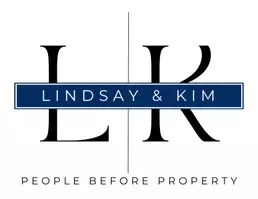4 Beds
2 Baths
2,314 SqFt
4 Beds
2 Baths
2,314 SqFt
Key Details
Property Type Single Family Home
Sub Type Single Family Residence
Listing Status Active
Purchase Type For Sale
Square Footage 2,314 sqft
Price per Sqft $278
Subdivision Fruit Cove Woods
MLS Listing ID 2074795
Style Ranch
Bedrooms 4
Full Baths 2
Construction Status Updated/Remodeled
HOA Y/N No
Originating Board realMLS (Northeast Florida Multiple Listing Service)
Year Built 1987
Annual Tax Amount $2,304
Lot Size 0.690 Acres
Acres 0.69
Property Sub-Type Single Family Residence
Property Description
Location
State FL
County St. Johns
Community Fruit Cove Woods
Area 301-Julington Creek/Switzerland
Direction Head south on FL-13 S/San Jose Blvd. Turn left onto Fruit Cove Woods Dr. Turn left onto Pitch Pine Ave. Turn left onto Wild Turkey Ct. and go 187 ft. to 1223 Wild Turkey Ct, Jacksonville, FL 32259
Rooms
Other Rooms Shed(s)
Interior
Interior Features Breakfast Bar, Breakfast Nook, Ceiling Fan(s), Entrance Foyer, Primary Bathroom - Shower No Tub, Walk-In Closet(s)
Heating Central
Cooling Central Air
Flooring Tile, Wood
Laundry Electric Dryer Hookup, Washer Hookup
Exterior
Parking Features Attached, Garage, Garage Door Opener
Garage Spaces 1.0
Fence Back Yard
Pool In Ground
Utilities Available Cable Available, Electricity Available, Water Connected
View Protected Preserve, Trees/Woods
Roof Type Shingle
Total Parking Spaces 1
Garage Yes
Private Pool No
Building
Lot Description Cul-De-Sac, Wooded
Sewer Public Sewer
Water Public
Architectural Style Ranch
Structure Type Frame,Stone,Wood Siding
New Construction No
Construction Status Updated/Remodeled
Schools
Elementary Schools Cunningham Creek
Middle Schools Switzerland Point
High Schools Bartram Trail
Others
Senior Community No
Tax ID 0106090170
Security Features Smoke Detector(s)
Acceptable Financing Cash, Conventional, FHA, VA Loan
Listing Terms Cash, Conventional, FHA, VA Loan







