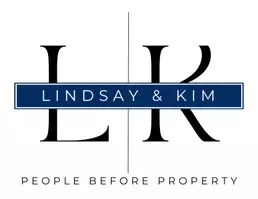5 Beds
3 Baths
2,499 SqFt
5 Beds
3 Baths
2,499 SqFt
Key Details
Property Type Single Family Home
Sub Type Single Family Residence
Listing Status Active
Purchase Type For Sale
Square Footage 2,499 sqft
Price per Sqft $359
Subdivision Davis Shores
MLS Listing ID 2075237
Bedrooms 5
Full Baths 3
HOA Y/N No
Originating Board realMLS (Northeast Florida Multiple Listing Service)
Year Built 2002
Annual Tax Amount $3,922
Lot Size 7,840 Sqft
Acres 0.18
Property Sub-Type Single Family Residence
Property Description
Location
State FL
County St. Johns
Community Davis Shores
Area 323-Davis Shores
Direction Head north on US-1 S/S Ponce De Leon Blvd toward FL-207 N; Use the left 2 lanes to turn left onto FL-312 E; Continue straight onto A1A Beach Blvd; Turn left onto Beach Rd/Old Beach Rd; Turn right onto Corunna St Destination will be on the left #1440
Interior
Interior Features Breakfast Bar, Ceiling Fan(s), Primary Bathroom -Tub with Separate Shower, Split Bedrooms
Heating Central, Electric
Cooling Central Air, Electric
Flooring Tile, Vinyl, Wood
Fireplaces Number 1
Fireplace Yes
Window Features Skylight(s)
Laundry In Garage, In Unit, Lower Level, Upper Level
Exterior
Parking Features Attached, Garage
Garage Spaces 2.0
Utilities Available Electricity Connected, Sewer Connected, Water Connected
Roof Type Metal
Porch Covered, Rear Porch, Screened
Total Parking Spaces 2
Garage Yes
Private Pool No
Building
Lot Description Corner Lot
Water Public
Structure Type Fiber Cement,Stucco
New Construction No
Schools
Elementary Schools R.B. Hunt
Middle Schools Sebastian
High Schools St. Augustine
Others
Senior Community No
Tax ID 1663200090
Acceptable Financing Cash, Conventional, FHA, VA Loan
Listing Terms Cash, Conventional, FHA, VA Loan







