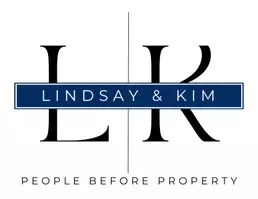5 Beds
5 Baths
3,526 SqFt
5 Beds
5 Baths
3,526 SqFt
Key Details
Property Type Single Family Home
Sub Type Single Family Residence
Listing Status Active
Purchase Type For Sale
Square Footage 3,526 sqft
Price per Sqft $829
Subdivision Atlantic Shores
MLS Listing ID 2076528
Style Multi Generational,Traditional,Mid-Century Modern
Bedrooms 5
Full Baths 4
Half Baths 1
HOA Y/N No
Originating Board realMLS (Northeast Florida Multiple Listing Service)
Year Built 1983
Annual Tax Amount $40,541
Lot Size 6,534 Sqft
Acres 0.15
Lot Dimensions 100' x 66'
Property Sub-Type Single Family Residence
Property Description
A true coastal gem, thoughtfully designed by its original owner-step across the street and sink your toes in the sand with 2 easy beach access points. No public parking allowed on the streets surrounding this home! A huge value for privacy in this area.
Double lot if interested in building 2 homes is allowed or keep as 1 parcel and add a pool, renovate to make your own... Jax Beach Gem!
Location
State FL
County Duval
Community Atlantic Shores
Area 212-Jacksonville Beach-Se
Direction From J TURNER BUTLER BLVD (SR 202), go north on A1A to Jacksonville Beach, Right on 29th Avenue S, to Ocean Drive S, Home on Right corner of 29th & Ocean Park in front of garage
Interior
Interior Features Ceiling Fan(s), Entrance Foyer, His and Hers Closets, Jack and Jill Bath, Open Floorplan, Primary Bathroom - Shower No Tub, Split Bedrooms, Walk-In Closet(s)
Heating Central, Zoned
Cooling Central Air, Electric, Multi Units, Zoned
Flooring Tile, Wood
Fireplaces Number 1
Fireplaces Type Gas
Furnishings Unfurnished
Fireplace Yes
Laundry Electric Dryer Hookup, In Unit, Washer Hookup
Exterior
Exterior Feature Balcony
Parking Features Additional Parking, Attached, Garage, Garage Door Opener
Garage Spaces 2.0
Utilities Available Cable Available, Electricity Connected, Water Connected, Propane
View Beach, Ocean
Roof Type Shingle
Accessibility Accessible Bedroom, Accessible Central Living Area, Accessible Elevator Installed, Accessible Washer/Dryer
Porch Covered, Deck, Front Porch, Porch, Rear Porch, Side Porch
Total Parking Spaces 2
Garage Yes
Private Pool No
Building
Lot Description Corner Lot, Wooded
Faces East
Sewer Public Sewer
Water Public
Architectural Style Multi Generational, Traditional, Mid-Century Modern
Structure Type Concrete,Frame
New Construction No
Schools
Elementary Schools Seabreeze
Middle Schools Duncan Fletcher
High Schools Duncan Fletcher
Others
Senior Community No
Tax ID 1816320000
Acceptable Financing Cash, Conventional
Listing Terms Cash, Conventional







