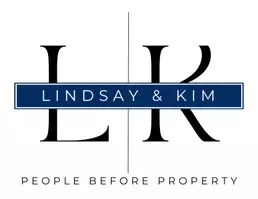4 Beds
5 Baths
5,000 SqFt
4 Beds
5 Baths
5,000 SqFt
Key Details
Property Type Single Family Home
Sub Type Single Family Residence
Listing Status Active Under Contract
Purchase Type For Sale
Square Footage 5,000 sqft
Price per Sqft $1,499
Subdivision Old Ponte Vedra Bch
MLS Listing ID 2076996
Style Traditional
Bedrooms 4
Full Baths 4
Half Baths 1
HOA Y/N No
Originating Board realMLS (Northeast Florida Multiple Listing Service)
Year Built 2025
Annual Tax Amount $18,157
Lot Size 0.450 Acres
Acres 0.45
Property Sub-Type Single Family Residence
Property Description
Location
State FL
County St. Johns
Community Old Ponte Vedra Bch
Area 251-Ponte Vedra Beach-E Of A1A-N Of Corona Rd
Direction Drive south on A1A, Turn left on Solana Road, Turn right on Rutile, home will be on the left
Rooms
Other Rooms Outdoor Kitchen
Interior
Interior Features Breakfast Bar, Built-in Features, Butler Pantry, Ceiling Fan(s), Entrance Foyer, Kitchen Island, Open Floorplan, Pantry, Primary Bathroom -Tub with Separate Shower, Primary Downstairs, Walk-In Closet(s)
Heating Central
Cooling Central Air
Flooring Wood
Fireplaces Number 1
Fireplaces Type Gas
Fireplace Yes
Exterior
Exterior Feature Balcony, Outdoor Kitchen, Outdoor Shower
Parking Features Attached, Circular Driveway, Garage
Garage Spaces 3.0
Fence Wrought Iron
Pool In Ground
Utilities Available Cable Connected
Roof Type Concrete
Porch Covered, Front Porch, Porch, Rear Porch, Screened
Total Parking Spaces 3
Garage Yes
Private Pool No
Building
Water Public
Architectural Style Traditional
New Construction Yes
Schools
Elementary Schools Ponte Vedra Rawlings
Middle Schools Alice B. Landrum
High Schools Ponte Vedra
Others
Senior Community No
Tax ID 0564900000
Acceptable Financing Cash, Conventional, VA Loan
Listing Terms Cash, Conventional, VA Loan



