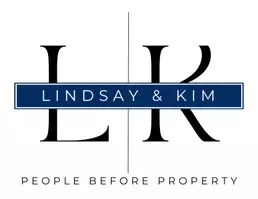4 Beds
2 Baths
1,929 SqFt
4 Beds
2 Baths
1,929 SqFt
OPEN HOUSE
Sat Apr 05, 11:00am - 1:00pm
Key Details
Property Type Single Family Home
Sub Type Single Family Residence
Listing Status Active
Purchase Type For Sale
Square Footage 1,929 sqft
Price per Sqft $184
Subdivision Retreat
MLS Listing ID 2078722
Style Traditional
Bedrooms 4
Full Baths 2
HOA Fees $350/ann
HOA Y/N Yes
Originating Board realMLS (Northeast Florida Multiple Listing Service)
Year Built 2006
Annual Tax Amount $2,045
Lot Size 0.340 Acres
Acres 0.34
Property Sub-Type Single Family Residence
Property Description
EXTERIOR HIGHLIGHTS:
" 0.34 Acre overlooking a Nature Trail with Green Space/Nature Trail access on one side
" Large 2 car garage
" Metal Roof - 2017
" All Brick
" Expanded Driveway
" Beautiful landscaping and multiple fruit trees in backyard
" 10 x 12 Shed installed with electricity
" Additional Metal Shed with Solar Power for extra storage
" Generator Hookup
" Irrigation - Front and Back
" Security Cameras
"New Vinyl Windows - 2024
INTERIOR HIGHLIGHTS
"1929 sq ft - 4 Bedrooms, 2 Bathrooms
"Large Flex Area (Currently used as a Game Room)
"Large Dining Room extending from the Kitchen
" 11 ½ ft Vaulted Ceilings in Kitchen, Dining Room, Formal Room, and Family Room
" 8' tall ceilings in secondary rooms
" Double-Sided, Wood-Burning Fireplace connecting Living area and Kitchen and Dining Room
" Larger Mini Splits in 2 Living Areas
" 200 Amp Upgraded Electric panel with Generator Transfer Switch
"Smart Light Switches
" Hybrid Water Heater
" Floors -2012
BEDROOMS AND BATHROOMS
" All bedrooms have ceramic tile
"Mini splits in all 4 bedrooms
" Master Suite bathroom includes a tray ceiling, double closets, soaking tub, walk-in shower, and double vanities.
*Seller is selling John Deer Zero Turn Riding Mower for $900.
*Refrigerator in Dining Room excluded from sale.
Location
State FL
County Clay
Community Retreat
Area 142-Middleburg East
Direction From I295 head south on Blanding Blvd. From Blanding Blvd turn left on County Rd 218. Turn Left on Ravine HIll Dr. Then make first left staying on Ravine Hill Dr. The home will be on the left.
Rooms
Other Rooms Shed(s)
Interior
Interior Features Breakfast Bar, Ceiling Fan(s), Entrance Foyer, Pantry, Primary Bathroom -Tub with Separate Shower, Split Bedrooms, Vaulted Ceiling(s), Walk-In Closet(s)
Heating Central
Cooling Central Air, Multi Units, Split System
Flooring Tile
Fireplaces Number 1
Fireplaces Type Double Sided, Wood Burning
Fireplace Yes
Laundry Electric Dryer Hookup, In Unit, Washer Hookup
Exterior
Parking Features Attached, Garage
Garage Spaces 2.0
Fence Back Yard, Chain Link, Full, Wood
Utilities Available Electricity Connected, Sewer Connected, Water Connected
Amenities Available Park
View Protected Preserve, Trees/Woods
Roof Type Metal
Porch Covered, Rear Porch
Total Parking Spaces 2
Garage Yes
Private Pool No
Building
Sewer Public Sewer
Water Public
Architectural Style Traditional
New Construction No
Others
Senior Community No
Tax ID 24052400656401077
Acceptable Financing Cash, Conventional, FHA, USDA Loan, VA Loan
Listing Terms Cash, Conventional, FHA, USDA Loan, VA Loan







