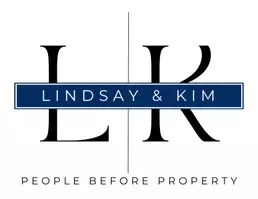2 Beds
2 Baths
1,670 SqFt
2 Beds
2 Baths
1,670 SqFt
Key Details
Property Type Single Family Home
Sub Type Single Family Residence
Listing Status Active
Purchase Type For Sale
Square Footage 1,670 sqft
Price per Sqft $368
Subdivision Del Webb Nocatee
MLS Listing ID 2080692
Style Traditional
Bedrooms 2
Full Baths 2
HOA Fees $233/mo
HOA Y/N Yes
Originating Board realMLS (Northeast Florida Multiple Listing Service)
Year Built 2022
Annual Tax Amount $8,065
Lot Size 6,098 Sqft
Acres 0.14
Property Sub-Type Single Family Residence
Property Description
As you enter, you'll be greeted by a bright and spacious open floor plan, with a stunning office that provides a peaceful space for work or relaxation. The upgraded kitchen is a chef's dream, featuring high-end finishes, modern appliances, and ample counter space. The Synergy Surround Sound System functions not only through the living area, but also on the back lanai.
The inviting front porch provides a charming space to enjoy your morning coffee or relax with a good book while the back lanai looks over a beautiful pond and preserve. The Master Suite has been thoughtfully designed to overlook the water and offers a spa-like experience with luxurious frameless shower and sleek finishes. Live the lifestyle you've always dreamed of in the highly sought-after Del Webb community, offering resort-style pools and amenities and an active, vibrant atmosphere. There is a 24 hour guarded gate and a full activities calendar for both Del Webb and Nocatee.
As a Nocatee resident, the community includes two waterparks, four other neighborhood pools, numerous playgrounds and dog parks, greenway walking trails, a kayak launch, fitness center, pickleball, tennis, and basketball courts, a full activity calendar, and is fully golf cart accessible. Plus, you're only minutes away from the stunning beaches of Ponte Vedra, allowing you to enjoy the Florida sunshine whenever you wish.
Location
State FL
County St. Johns
Community Del Webb Nocatee
Area 272-Nocatee South
Direction Head East onto Nocatee Parkway, right onto Crosswater Parkway. Left into ''Del Webb Nocatee'' community on Grand Wood Dr. Go through guard gate. Turn Right (at Canopy Club) on Clear Springs Dr. Go to end and turn Left on Sand Harbor Dr. The house is on the Right hand side.
Interior
Interior Features Breakfast Bar, Breakfast Nook, Ceiling Fan(s), Eat-in Kitchen, Entrance Foyer, Kitchen Island, Open Floorplan, Pantry, Primary Bathroom - Shower No Tub, Primary Downstairs, Walk-In Closet(s)
Heating Central
Cooling Central Air
Flooring Carpet, Tile
Furnishings Negotiable
Exterior
Parking Features Garage
Garage Spaces 2.5
Utilities Available Cable Available, Cable Connected, Electricity Available, Electricity Connected, Natural Gas Available, Natural Gas Connected, Sewer Available, Sewer Connected, Water Available, Water Connected
Amenities Available Park
Waterfront Description Pond
View Pond
Roof Type Shingle
Porch Covered, Front Porch, Patio, Porch, Rear Porch
Total Parking Spaces 2
Garage Yes
Private Pool No
Building
Lot Description Other
Faces North
Sewer Public Sewer
Water Public
Architectural Style Traditional
Structure Type Vinyl Siding
New Construction No
Others
HOA Name First Service Residential Property Mgmt
HOA Fee Include Security
Senior Community Yes
Tax ID 0704842140
Security Features 24 Hour Security,Gated with Guard,Security Gate,Smoke Detector(s)
Acceptable Financing Cash, Conventional, FHA, VA Loan
Listing Terms Cash, Conventional, FHA, VA Loan
Virtual Tour https://www.zillow.com/view-imx/8a4dd88e-c4ca-4d61-8bff-3fc8d43d2ba7?setAttribution=mls&wl=true&initialViewType=pano&utm_source=dashboard







