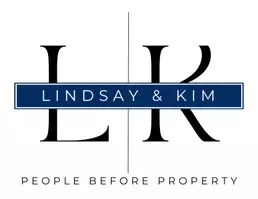4 Beds
4 Baths
2,782 SqFt
4 Beds
4 Baths
2,782 SqFt
Key Details
Property Type Single Family Home
Sub Type Single Family Residence
Listing Status Active
Purchase Type For Sale
Square Footage 2,782 sqft
Price per Sqft $174
Subdivision Cascade Point
MLS Listing ID 2091250
Style Traditional
Bedrooms 4
Full Baths 3
Half Baths 1
HOA Fees $160/qua
HOA Y/N Yes
Year Built 2021
Annual Tax Amount $5,481
Lot Size 9,583 Sqft
Acres 0.22
Property Sub-Type Single Family Residence
Source realMLS (Northeast Florida Multiple Listing Service)
Property Description
This stunning Whitestone Model by Pulte features 4 bedrooms, 3.5 bathrooms, a versatile flex space, an expansive upstairs loft, and a spacious 2-car garage. This home stands out with designer finishes and luxury upgrades rarely found in new construction—including statement accent walls, custom built-ins, and eye-catching lighting fixtures throughout.
At the heart of the home, pocket sliding doors open to a screened-in outdoor oasis—perfect for entertaining or relaxing in privacy. The gourmet kitchen is a chef's dream, showcasing granite countertops, a large center island, subway tile backsplash, stainless steel appliances with range hood, roll-out drawers, and a beautifully customized pantry.
The first-floor primary suite impresses with tray ceilings and a spa-like ensuite bath that includes a glass-framed shower, soaking garden tub, dual vanities, private water closet, and a custom walk-in closet. Upstairs, you'll find three generously sized bedrooms (including one with an ensuite bath), additional guest bath, and a spacious loft ideal for a second living area.
Additional Highlights:
* Extended screened-in lanai featuring custom ceiling fans, integrated solar lighting, and elegant paver flooring throughout.
* Laundry room with built-in cabinetry
* Walk-in closets in all bedrooms
* Under-stair storage
* Garage with overhead storage
* Irrigation system
* Water softener
* Newly installed solar panels with three backup batteries (Seller will pay off a portion with an acceptable offer)
Prime Location! Enjoy easy access to NAS Jax, Mayport, Kings Bay, I-295, and I-95. Cascade Point is just minutes from Publix, River City Marketplace, Jacksonville International Airport, and a short drive to the beautiful beaches of Northeast Florida!
Location
State FL
County Duval
Community Cascade Point
Area 096-Ft George/Blount Island/Cedar Point
Direction Take I-295 N to Alta Dr. Take Yellow Bluff Rd. to Starratt Rd. Turn Right into Cascade Point.
Interior
Interior Features Breakfast Bar, Built-in Features, Ceiling Fan(s), Guest Suite, Kitchen Island, Pantry, Primary Bathroom -Tub with Separate Shower, Primary Downstairs, Walk-In Closet(s)
Heating Central
Cooling Central Air
Exterior
Parking Features Attached, Garage, Garage Door Opener
Garage Spaces 2.0
Utilities Available Electricity Connected, Sewer Connected, Water Connected
View Trees/Woods
Porch Patio, Screened
Total Parking Spaces 2
Garage Yes
Private Pool No
Building
Lot Description Sprinklers In Front, Sprinklers In Rear
Water Public
Architectural Style Traditional
Structure Type Composition Siding
New Construction No
Schools
Elementary Schools New Berlin
Middle Schools Oceanway
High Schools First Coast
Others
Senior Community No
Tax ID 1061591355
Acceptable Financing Assumable, Cash, Conventional, FHA, VA Loan
Listing Terms Assumable, Cash, Conventional, FHA, VA Loan
Virtual Tour https://rva-real-estate-media.aryeo.com/videos/01973106-86c0-733b-9234-48f3b7e4de4c







