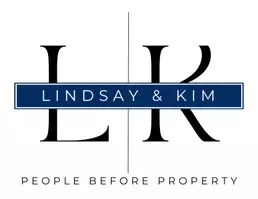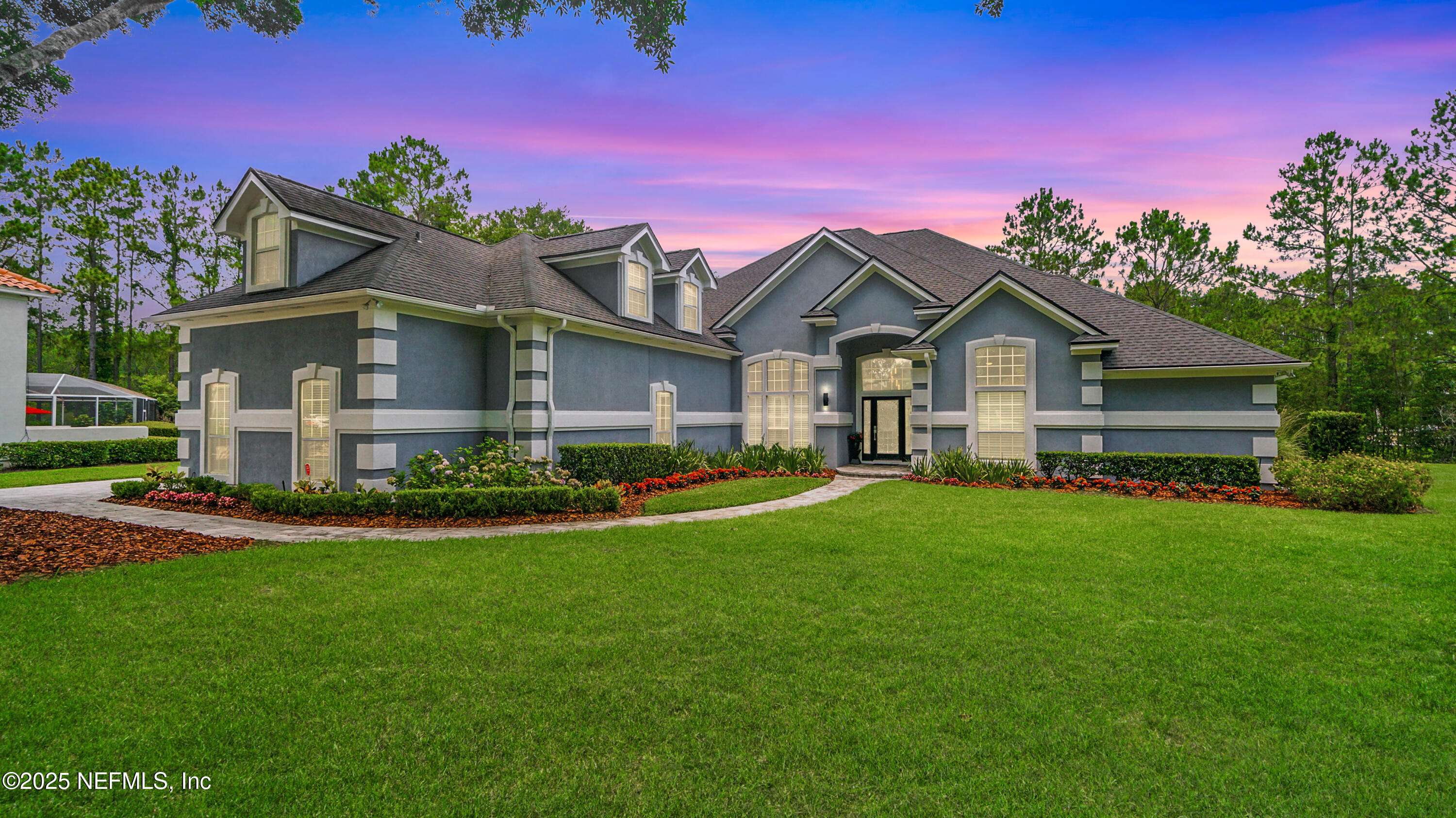4 Beds
4 Baths
3,757 SqFt
4 Beds
4 Baths
3,757 SqFt
Key Details
Property Type Single Family Home
Sub Type Single Family Residence
Listing Status Active
Purchase Type For Sale
Square Footage 3,757 sqft
Price per Sqft $259
Subdivision Deercreek Cc
MLS Listing ID 2094475
Bedrooms 4
Full Baths 3
Half Baths 1
Construction Status Updated/Remodeled
HOA Fees $438/qua
HOA Y/N Yes
Year Built 1993
Annual Tax Amount $7,276
Lot Size 1.290 Acres
Acres 1.29
Property Sub-Type Single Family Residence
Source realMLS (Northeast Florida Multiple Listing Service)
Property Description
Location
State FL
County Duval
Community Deercreek Cc
Area 024-Baymeadows/Deerwood
Direction FROM BAYMEADOWS AND SOUTHSIDE BLVD, SOUTH ON SOUTHSIDE BLVD, LEFT INTO DEERCREEK,THRU GATE, LEFT ON VINEYARD LAKE (FIRST LEFT YOU CAN TAKE) L ON CHESTER LAKE, L ON CHELSEA LAKE TO END OF CUL-DE-SAC
Interior
Interior Features Breakfast Bar, Ceiling Fan(s), Eat-in Kitchen, Entrance Foyer, His and Hers Closets, Kitchen Island, Open Floorplan, Primary Bathroom -Tub with Separate Shower, Primary Downstairs, Split Bedrooms, Vaulted Ceiling(s), Walk-In Closet(s)
Heating Central
Cooling Central Air
Flooring Wood
Fireplaces Number 1
Fireplaces Type Wood Burning
Fireplace Yes
Laundry Electric Dryer Hookup, Lower Level, Washer Hookup
Exterior
Parking Features Carport, Garage
Garage Spaces 3.0
Carport Spaces 2
Utilities Available Cable Available, Electricity Connected, Sewer Connected, Water Connected
Amenities Available Gated
View Pond
Roof Type Shingle
Porch Rear Porch, Screened
Total Parking Spaces 3
Garage Yes
Private Pool No
Building
Sewer Public Sewer
Water Public
Structure Type Stucco
New Construction No
Construction Status Updated/Remodeled
Others
Senior Community No
Tax ID 1678011615
Security Features 24 Hour Security,Gated with Guard,Security Gate
Acceptable Financing Cash, Conventional, FHA, VA Loan
Listing Terms Cash, Conventional, FHA, VA Loan







