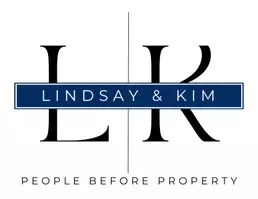5 Beds
4 Baths
3,145 SqFt
5 Beds
4 Baths
3,145 SqFt
Key Details
Property Type Single Family Home
Sub Type Single Family Residence
Listing Status Active
Purchase Type For Sale
Square Footage 3,145 sqft
Price per Sqft $380
Subdivision Avondale
MLS Listing ID 2097244
Style Historic,Traditional
Bedrooms 5
Full Baths 3
Half Baths 1
Construction Status Updated/Remodeled
HOA Y/N No
Year Built 1924
Annual Tax Amount $8,942
Lot Size 5,662 Sqft
Acres 0.13
Property Sub-Type Single Family Residence
Source realMLS (Northeast Florida Multiple Listing Service)
Property Description
Inside, you'll find 4 spacious bedrooms, 3 full bathrooms and 1 half bath, a large Florida room and stunning architectural features including the original hardwood floors that have been beautifully restored and refinished, a cozy custom fireplace, detailed millwork and wall treatments. The gourmet kitchen has been completely redesigned with custom cabinetry and under cabinet lighting, quartz countertops, a gas range with a beautiful vent hood, high-end, chef inspired stainless steel appliances, a Butler's pantry and an oversized island, perfect for entertaining! A RARE find, this home also includes a flexible third-floor bonus room in the main house plus a detached 485 SF guest house, that would also be ideal for a home office, fitness studio, or income-producing rental. The expansive primary suite features a spa-inspired bathroom and a custom walk-in closet, while the flowing layout offers generous living and dining spaces filled with natural light.
Step outside to your private backyard oasis with a deck, 2-car garage, and off-street parking all just blocks from parks, shopping, entertainment, and dining in Five Points, King Street, Riverside, and Avondale.
With updated systems throughout (including a new roof, plumbing, and electrical), this is truly a turnkey home. Zoned for highly rated schools and nestled on a picturesque tree-lined street, this exceptional property won't last long!!
Buyer understands they are responsible to perform all due diligence and investigations of importance regarding the purchase of the Property, any measurements of sizes or sq. ft of building, size of land, bedrooms, or the like as well as any county allowable items, building codes, zoning, HOA rules, regs, or any other items buyer deems important and shall not hold Sandbar Realty, its agents, vendors etc liable. If the buyer declines to perform any inspections, a waiver of inspection or due diligence form is required.
Location
State FL
County Duval
Community Avondale
Area 032-Avondale
Direction From I-10, take exit 351C (Irene St). Turn west onto Stockton Street, then right onto Oak Street. Home is on the right.
Rooms
Other Rooms Guest House
Interior
Interior Features Butler Pantry, Eat-in Kitchen, Guest Suite, Kitchen Island, Pantry, Primary Bathroom -Tub with Separate Shower, Walk-In Closet(s)
Heating Central
Cooling Central Air, Split System
Flooring Laminate, Tile, Wood
Fireplaces Number 1
Furnishings Negotiable
Fireplace Yes
Laundry Electric Dryer Hookup, Lower Level, Washer Hookup
Exterior
Parking Features Additional Parking, Detached, Garage, Off Street, On Street
Garage Spaces 2.0
Fence Back Yard, Privacy, Wood
Utilities Available Cable Available, Electricity Available, Electricity Connected, Natural Gas Available, Natural Gas Connected, Sewer Available, Sewer Connected, Water Available, Water Connected
Roof Type Metal,Shingle
Porch Deck, Front Porch, Rear Porch
Total Parking Spaces 2
Garage Yes
Private Pool No
Building
Lot Description Historic Area
Sewer Public Sewer
Water Public
Architectural Style Historic, Traditional
Structure Type Wood Siding
New Construction No
Construction Status Updated/Remodeled
Schools
Elementary Schools West Riverside
Middle Schools Lake Shore
High Schools Riverside
Others
Senior Community No
Tax ID 0783670000
Security Features Smoke Detector(s)
Acceptable Financing Cash, Conventional, FHA, VA Loan
Listing Terms Cash, Conventional, FHA, VA Loan







