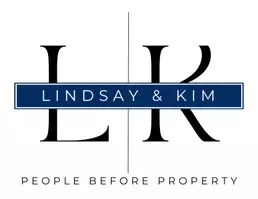3 Beds
2 Baths
1,886 SqFt
3 Beds
2 Baths
1,886 SqFt
Key Details
Property Type Single Family Home
Sub Type Single Family Residence
Listing Status Active
Purchase Type For Sale
Square Footage 1,886 sqft
Price per Sqft $251
Subdivision Stillwater
MLS Listing ID 2096755
Style Patio Home,Villa
Bedrooms 3
Full Baths 2
Construction Status Updated/Remodeled
HOA Fees $691/mo
HOA Y/N Yes
Year Built 2023
Annual Tax Amount $5,239
Lot Size 6,098 Sqft
Acres 0.14
Property Sub-Type Single Family Residence
Source realMLS (Northeast Florida Multiple Listing Service)
Property Description
Enjoy an expansive, private backyard with serene preserve views. Inside, you'll find all upgraded features, including crown molding, farmhouse sink, premium finishes throughout, an epoxy garage floor, and a screened-in lanai for year-round enjoyment. The home also comes complete with all new appliances.
Perfectly located within 30 minutes of the beautiful Ponte Vedra and St. Augustine beaches, Mayo Clinic & the top Jacksonville health care systems. Plus, you're just minutes to local grocery stores, restaurants, and shopping!
The monthly HOA fee includes the golf course membership, Toptracer Driving Range, lawn care, roof maintenance, exterior paint, community amenities, and more — allowing you to enjoy a truly low-maintenance lifestyle!
Location
State FL
County St. Johns
Community Stillwater
Area 301-Julington Creek/Switzerland
Direction Please use your favorite Maps app. Enter through one of two entrances into Stillwater: 1 - Longleaf Parkway or 2 - CR-210 Take Exit 329 for County Road 210, turn right onto CR-210 W, continue for about 5 miles, then turn left onto Stillwater Blvd and proceed to 1578 Stillwater Blvd, which will be on your left.
Interior
Interior Features Kitchen Island, Open Floorplan, Pantry, Walk-In Closet(s)
Heating Central
Cooling Central Air
Flooring Carpet, Tile
Furnishings Negotiable
Laundry Gas Dryer Hookup, Washer Hookup
Exterior
Parking Features Garage, Garage Door Opener
Garage Spaces 1.5
Utilities Available Electricity Available, Electricity Connected, Natural Gas Available, Natural Gas Connected, Water Available, Water Connected
Amenities Available Gated
View Trees/Woods
Roof Type Shingle
Porch Patio, Rear Porch, Screened
Total Parking Spaces 1
Garage Yes
Private Pool No
Building
Lot Description Sprinklers In Front, Sprinklers In Rear
Sewer Public Sewer
Water Public
Architectural Style Patio Home, Villa
Structure Type Fiber Cement
New Construction No
Construction Status Updated/Remodeled
Schools
Elementary Schools Timberlin Creek
Middle Schools Switzerland Point
High Schools Beachside
Others
HOA Fee Include Maintenance Grounds
Senior Community Yes
Tax ID 0098622460
Acceptable Financing Cash, Conventional, FHA, VA Loan
Listing Terms Cash, Conventional, FHA, VA Loan







