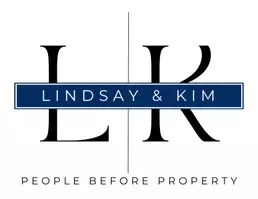3 Beds
2 Baths
2,106 SqFt
3 Beds
2 Baths
2,106 SqFt
OPEN HOUSE
Sat Aug 16, 12:00pm - 2:00pm
Key Details
Property Type Single Family Home
Sub Type Single Family Residence
Listing Status Active
Purchase Type For Sale
Square Footage 2,106 sqft
Price per Sqft $249
Subdivision Nocatee
MLS Listing ID 2103394
Bedrooms 3
Full Baths 2
HOA Fees $396/ann
HOA Y/N Yes
Year Built 2015
Annual Tax Amount $6,575
Lot Size 6,534 Sqft
Acres 0.15
Property Sub-Type Single Family Residence
Source realMLS (Northeast Florida Multiple Listing Service)
Property Description
Just off the entry, a versatile room awaits, perfect for a formal dining area, home office, or cozy reading nook. This adaptable space easily fits your lifestyle, from hosting dinners to working from home. Continue through the foyer and you're greeted by an open-concept living area filled with natural light. The kitchen overlooks the living and dining spaces, keeping everyone connected whether you're cooking, entertaining, or helping with homework at the table. Thoughtfully appointed with granite countertops, a double basin sink, in-wall double ovens, and a spacious pantry, this kitchen is ready for both daily meals and special occasions.
The owner's suite is tucked away for privacy and relaxation. It features a generous bedroom and an en suite bathroom complete with a soaking tub, walk-in shower, and dual vanities. It's a peaceful retreat at the end of the day.
Down the hall, you'll find two additional bedrooms with newly updated carpet. A bonus area in between offers the perfect place for a playroom, a reading nook, or a quiet study space. The second bathroom includes thoughtful upgrades such as an American Standard bidet and a walk-in American Standard jet tub, blending comfort with accessibility.
Step outside through the sliding glass doors and into the screened-in patio, a lovely spot for morning coffee, evening unwinding, or weekend cookouts. The fully fenced backyard provides privacy and space for pets, play, or a garden of your own.
Life in Cypress Trails means more than just a beautiful home, it's about enjoying a vibrant community with outstanding amenities like a dog park, shaded playground, covered picnic area, and refreshing pool. As part of Nocatee, residents also have access to premier amenities including water parks, fitness centers, and scenic trails. With Nocatee Town Center just minutes away, daily conveniences, dining, and entertainment are always close. And for a quick coastal escape, Mickler's Landing Beach is just a short 10-15 minute drive.
Location
State FL
County Duval
Community Nocatee
Area 029-Nocatee (Duval County)
Direction Head south on Valley Ridge Blvd toward Cypress Trails Dr. Turn right at the 1st cross street onto Cypress Trails Dr. Turn left onto Stony Ford Dr. Turn right onto White Marsh Dr. Turn right onto Gray Wolf Trail- the home will be on the LEFT.
Interior
Interior Features Breakfast Bar, Ceiling Fan(s), Eat-in Kitchen, Entrance Foyer, Kitchen Island, Open Floorplan, Pantry, Primary Downstairs, Other
Heating Central
Cooling Central Air
Flooring Carpet, Tile
Laundry In Unit
Exterior
Parking Features Attached, Garage, Garage Door Opener
Garage Spaces 2.0
Fence Other
Utilities Available Electricity Available, Sewer Available, Water Available, Other
Amenities Available Other
Porch Front Porch, Patio, Screened
Total Parking Spaces 2
Garage Yes
Private Pool No
Building
Sewer Public Sewer
Water Public
New Construction No
Schools
Elementary Schools Bartram Springs
Middle Schools Twin Lakes Academy
High Schools Atlantic Coast
Others
Senior Community No
Tax ID 1681480725
Security Features Smoke Detector(s)
Acceptable Financing Cash, Conventional, FHA, VA Loan
Listing Terms Cash, Conventional, FHA, VA Loan







