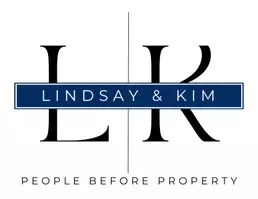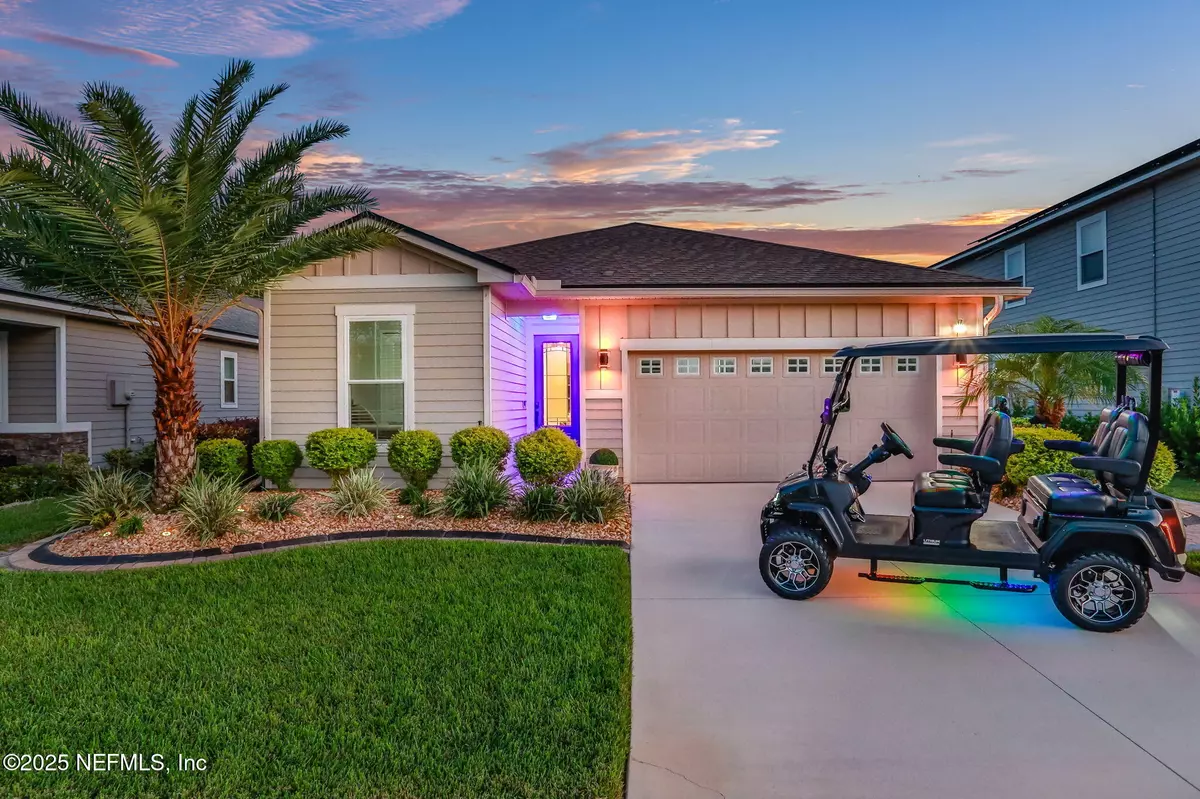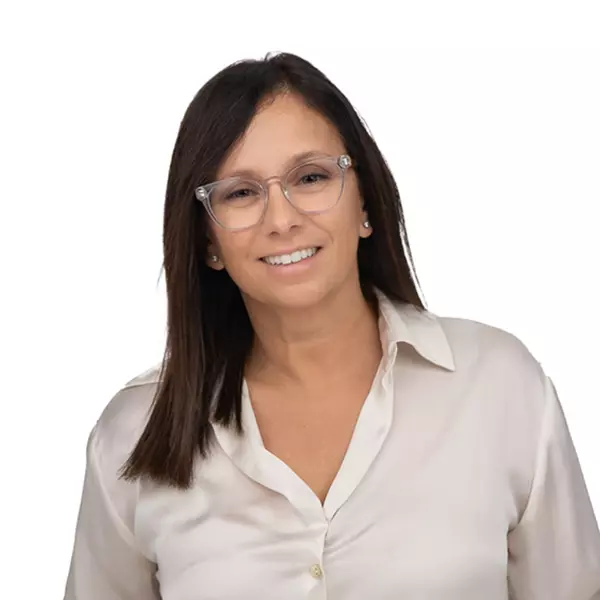4 Beds
3 Baths
1,877 SqFt
4 Beds
3 Baths
1,877 SqFt
Key Details
Property Type Single Family Home
Sub Type Single Family Residence
Listing Status Active
Purchase Type For Sale
Square Footage 1,877 sqft
Price per Sqft $250
Subdivision Greyhawk
MLS Listing ID 2107298
Style Traditional
Bedrooms 4
Full Baths 3
HOA Fees $120/ann
HOA Y/N Yes
Year Built 2022
Annual Tax Amount $3,143
Lot Size 6,534 Sqft
Acres 0.15
Property Sub-Type Single Family Residence
Source realMLS (Northeast Florida Multiple Listing Service)
Property Description
The open floor plan flows seamlessly out to the screened lanai. A private retreat surrounded by professional landscaping that shows like a model. Every corner shouts ''model-home perfection''! Nothing was spared, investing over $60,000 to create a home dripping with elegance, upgrades, and functionality. Electric blinds, designer lighting, and carefully curated finishes make this turnkey, pristine retreat ready for you to move in immediately. To set the things off a little more, the owner is throwing in an added bonus with a brand-new, fully loaded golf cart valued at over $15K. Leather seats, ambient lighting, premium stereo, rearview mirrors, and street legal. This is perfect so you can start enjoying the exclusive Greyhawk lifestyle from day one.
From top to bottom, inside and out, this home is a masterpiece of luxury, elegance, and attention to detail. Opportunities like this don't come along often this is the home you've been waiting for! Schedule your appointment today!!!
Location
State FL
County Clay
Community Greyhawk
Area 139-Oakleaf/Orange Park/Nw Clay County
Direction From Blanding Blvd S, turn right onto Old Jennings Rd. Turn left onto Pine Ridge Pkwy into Greyhawk. Continue straight, then turn right onto Amberly Dr. Home is on the left.
Interior
Interior Features Ceiling Fan(s), Entrance Foyer, Kitchen Island, Open Floorplan, Pantry, Primary Bathroom - Shower No Tub, Walk-In Closet(s)
Heating Central, Electric
Cooling Central Air, Electric
Flooring Carpet, Vinyl
Furnishings Negotiable
Laundry Electric Dryer Hookup, Washer Hookup
Exterior
Parking Features Attached, Garage, Garage Door Opener
Garage Spaces 2.0
Fence Wrought Iron
Utilities Available Cable Available, Electricity Connected, Natural Gas Connected, Sewer Connected, Water Connected
Amenities Available Park
Waterfront Description Pond
View Pond
Roof Type Shingle
Porch Covered, Rear Porch, Screened
Total Parking Spaces 2
Garage Yes
Private Pool No
Building
Sewer Public Sewer
Water Public
Architectural Style Traditional
Structure Type Composition Siding,Frame
New Construction No
Others
Senior Community No
Tax ID 18042500795305597
Security Features Carbon Monoxide Detector(s),Closed Circuit Camera(s),Security System Owned,Smoke Detector(s)
Acceptable Financing Assumable, Cash, Conventional, FHA, VA Loan
Listing Terms Assumable, Cash, Conventional, FHA, VA Loan
Virtual Tour https://www.zillow.com/view-imx/1905605c-10e6-4117-872f-79336082614a?setAttribution=mls&wl=true&initialViewType=pano&utm_source=dashboard








