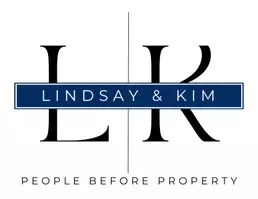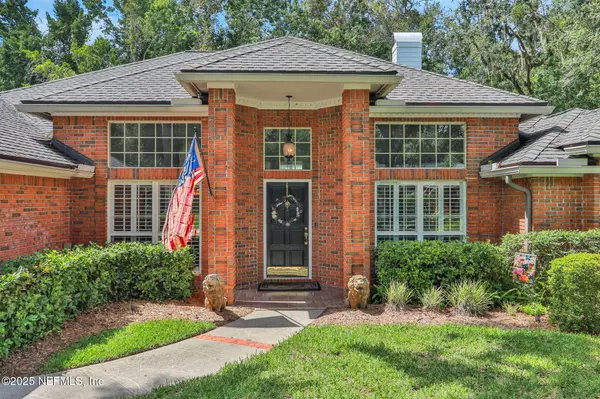4 Beds
3 Baths
2,477 SqFt
4 Beds
3 Baths
2,477 SqFt
Key Details
Property Type Single Family Home
Sub Type Single Family Residence
Listing Status Pending
Purchase Type For Sale
Square Footage 2,477 sqft
Price per Sqft $237
Subdivision Tacito Creek
MLS Listing ID 2107451
Style Ranch,Traditional
Bedrooms 4
Full Baths 3
HOA Fees $175/ann
HOA Y/N Yes
Year Built 1990
Lot Size 0.380 Acres
Acres 0.38
Property Sub-Type Single Family Residence
Source realMLS (Northeast Florida Multiple Listing Service)
Property Description
With two primary suites, this home is ideal for multi-generational living or out-of-town guests. The main suite features a tray ceiling, spa-like bath with a garden tub, separate shower, and dual vanities, plus a large California Closet system for effortless organization. Every bedroom in the home has been thoughtfully designed with California Closet systems, offering both practicality and luxury.
From the rich architectural details and fresh updates to the serene, tree-lined lot, this Mandarin home offers the perfect combination of warmth and sophistication. Move-in ready and impeccably cared for, it's a special place where family memories are waiting to be made.
Location
State FL
County Duval
Community Tacito Creek
Area 014-Mandarin
Direction From San Jose and 295, South on San Jose Blvd, right on Claire Lane, left on Scott Mill, left on Old River, Go to end of Tacito Creek. Road winds around into subdivision, house on right.
Interior
Interior Features Breakfast Bar, Breakfast Nook, Built-in Features, Ceiling Fan(s), Eat-in Kitchen, Entrance Foyer, In-Law Floorplan, Kitchen Island, Pantry, Primary Bathroom -Tub with Separate Shower, Primary Downstairs, Split Bedrooms, Vaulted Ceiling(s), Walk-In Closet(s)
Heating Central, Heat Pump
Cooling Central Air
Flooring Carpet, Tile
Fireplaces Type Wood Burning
Furnishings Unfurnished
Fireplace Yes
Window Features Skylight(s)
Laundry Electric Dryer Hookup, In Unit, Washer Hookup
Exterior
Parking Features Attached, Garage
Garage Spaces 2.0
Utilities Available Cable Available, Electricity Available, Sewer Connected, Water Connected
View Trees/Woods
Roof Type Shingle
Porch Covered, Front Porch, Glass Enclosed, Patio, Rear Porch
Total Parking Spaces 2
Garage Yes
Private Pool No
Building
Lot Description Sprinklers In Front, Sprinklers In Rear, Wooded
Sewer Public Sewer
Water Public
Architectural Style Ranch, Traditional
Structure Type Brick
New Construction No
Others
HOA Fee Include Sewer,Trash,Water
Senior Community No
Tax ID 1563003685
Security Features Security System Owned,Smoke Detector(s)
Acceptable Financing Cash, Conventional, FHA, VA Loan
Listing Terms Cash, Conventional, FHA, VA Loan








