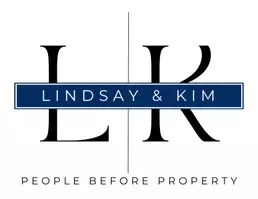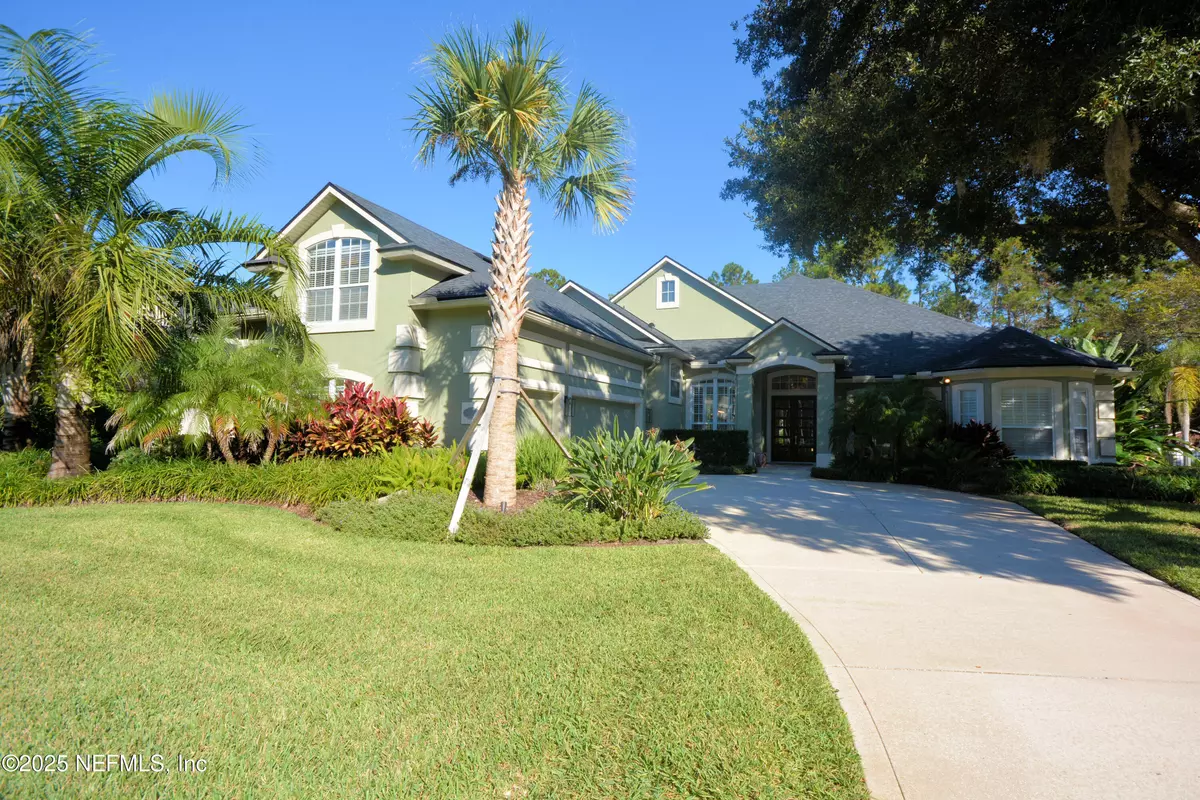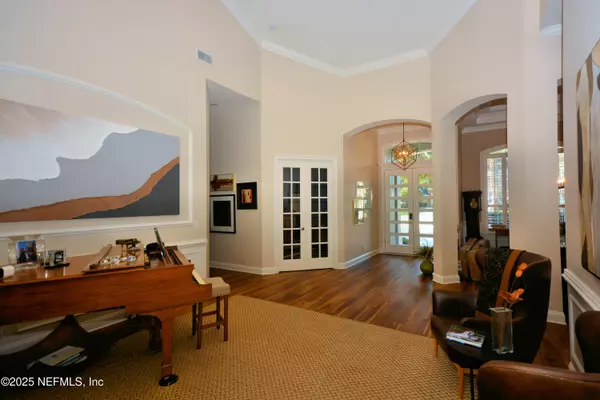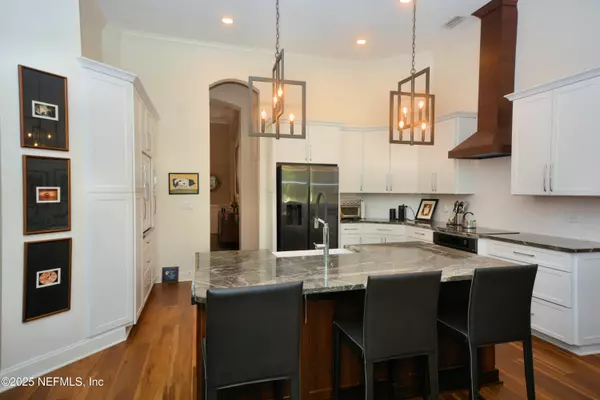5 Beds
5 Baths
4,315 SqFt
5 Beds
5 Baths
4,315 SqFt
Key Details
Property Type Single Family Home
Sub Type Single Family Residence
Listing Status Active
Purchase Type For Sale
Square Footage 4,315 sqft
Price per Sqft $266
Subdivision Plantation Estates
MLS Listing ID 2118111
Bedrooms 5
Full Baths 5
HOA Fees $499/qua
HOA Y/N Yes
Year Built 2005
Annual Tax Amount $12,356
Lot Size 0.390 Acres
Acres 0.39
Property Sub-Type Single Family Residence
Source realMLS (Northeast Florida Multiple Listing Service)
Property Description
Beautifully updated throughout, the main floor features new Cortex LVP flooring, all-new LED recessed lighting, and a recently remodeled kitchen showcasing new cabinetry, quartzite countertops, and a new refrigerator. The home also includes a new washer and dryer, epoxy-coated garage floor, and a mini-split AC system in the garage—perfect for hobbies, storage, or climate-controlled workspace.
Designed for comfort and functionality, the residence offers 5 spacious bedrooms, an office, and an upstairs loft with a private balcony overlooking your private outdoor oasis. The owner's suite includes a bay-window sitting area with lanai access and a spa-like bath. Two secondary bedrooms on the main level share a Jack-and-Jill bath with a stand-up shower, while the upper landing features a private guest suite with full bath.
Your outdoor retreat includes motorized lanai screening, a remodeled pool bathroom, and all-new pool mechanicals, making it truly move-in ready for entertaining and relaxation.
Significant mechanical and structural updates provide exceptional peace of mind:
2024 New Roof
2 or 3 NEW AC units (as applicable)
Whole-house lightning arrestor
New carpeting upstairs
New interior and exterior paint
New front landscaping
With meticulous attention to detail, abundant storage, and luxury updates throughout, this home offers the best of refined living in an exclusive, gated community. Don't miss this exceptional opportunity!
Location
State FL
County St. Johns
Community Plantation Estates
Area 301-Julington Creek/Switzerland
Direction North on Flora branch from Race Track Road, Gated Entery, Turn Left on Estate Way, Turn Right on Lombardy Loop, Turn Right on Bronze Branch Ct.. House on left
Interior
Heating Central
Cooling Central Air
Fireplaces Number 1
Fireplace Yes
Exterior
Parking Features Garage
Garage Spaces 3.0
Pool In Ground, Heated
Utilities Available Cable Available
Total Parking Spaces 3
Garage Yes
Private Pool Yes
Building
Water Public
New Construction No
Others
Senior Community No
Tax ID 2498262030
Acceptable Financing Cash, Conventional, FHA, USDA Loan, VA Loan
Listing Terms Cash, Conventional, FHA, USDA Loan, VA Loan








