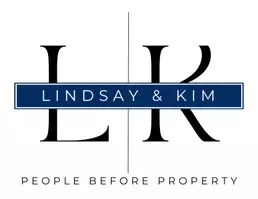$322,400
$319,900
0.8%For more information regarding the value of a property, please contact us for a free consultation.
5 Beds
3 Baths
2,050 SqFt
SOLD DATE : 08/17/2023
Key Details
Sold Price $322,400
Property Type Single Family Home
Sub Type Single Family Residence
Listing Status Sold
Purchase Type For Sale
Square Footage 2,050 sqft
Price per Sqft $157
Subdivision Pecan Grove
MLS Listing ID 1233872
Sold Date 08/17/23
Style Traditional
Bedrooms 5
Full Baths 3
HOA Y/N No
Originating Board realMLS (Northeast Florida Multiple Listing Service)
Year Built 1912
Lot Dimensions 58' x 117'
Property Sub-Type Single Family Residence
Property Description
Remember rocking chair porches and white picket fences of days gone by, this historic 1912 home is sure to impress. Enjoy your morning coffee or an evening cocktail on your very own private wrap around porch. With 5 beds & 3 full baths, all are welcome! 2 en-suites located on the first floor. include the owner's suite with custom walk-in closet, double vanity sinks, & walk-in shower and a lovely guest en-suite which is sure to impress as well. Renovated interior with so much love and attention to detail make this a wonderful combination of old and new. Luxury Vinyl Plank flooring, new light fixtures, fans & crown molding. The spacious kitchen offers stainless steel appliances & double ovens w/ a gas stove. Custom touches like the tin tile backsplash make this home even more charming.
The second story also has Luxury Vinyl Plank flooring throughout the three bedroom one bathroom. There is an attic with a pull down door leading up to an additional 137 sq/ft of space that has some flooring with head room to stand up in. Some features about the home include a NEWER privacy fence, plumbing and electrical has been updated which is a huge plus. You will be centrally located in a laid back small town about 25 minutes from Jacksonville, and 40 minutes from Stark and Lake City. Schedule your private tour today. This property is USDA approved.
Location
State FL
County Duval
Community Pecan Grove
Area 081-Marietta/Whitehouse/Baldwin/Garden St
Direction From JAX- take I-10 west to 301/Baldwin exit, go north on 301 stay right to Baldwin, turn left on Oliver and house will be on your right.
Interior
Interior Features Entrance Foyer, Pantry, Primary Bathroom - Shower No Tub, Primary Bathroom - Tub with Shower, Primary Downstairs, Walk-In Closet(s)
Heating Central, Electric, Heat Pump
Cooling Central Air, Electric
Flooring Vinyl
Laundry Electric Dryer Hookup, Washer Hookup
Exterior
Parking Features Additional Parking
Fence Chain Link, Full, Vinyl
Pool None
Amenities Available Laundry
Roof Type Shingle
Porch Deck, Porch, Wrap Around
Private Pool No
Building
Sewer Public Sewer
Water Public
Architectural Style Traditional
Structure Type Fiber Cement,Frame,Wood Siding
New Construction No
Schools
Elementary Schools Mamie Agnes Jones
Middle Schools Baldwin
High Schools Baldwin
Others
Tax ID 0007490100
Security Features Smoke Detector(s)
Acceptable Financing Cash, Conventional, FHA, USDA Loan, VA Loan
Listing Terms Cash, Conventional, FHA, USDA Loan, VA Loan
Read Less Info
Want to know what your home might be worth? Contact us for a FREE valuation!
Our team is ready to help you sell your home for the highest possible price ASAP
Bought with KELLER WILLIAMS REALTY ATLANTIC PARTNERS SOUTHSIDE
“My job is to find and attract mastery-based agents to the office, protect the culture, and make sure everyone is happy! ”








