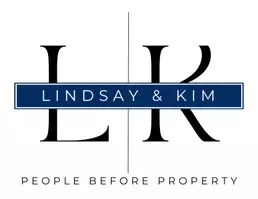$665,000
$675,000
1.5%For more information regarding the value of a property, please contact us for a free consultation.
4 Beds
3 Baths
2,739 SqFt
SOLD DATE : 03/28/2025
Key Details
Sold Price $665,000
Property Type Single Family Home
Sub Type Single Family Residence
Listing Status Sold
Purchase Type For Sale
Square Footage 2,739 sqft
Price per Sqft $242
Subdivision Riverchase
MLS Listing ID 2061763
Sold Date 03/28/25
Style Ranch
Bedrooms 4
Full Baths 2
Half Baths 1
Construction Status Updated/Remodeled
HOA Fees $14/ann
HOA Y/N Yes
Originating Board realMLS (Northeast Florida Multiple Listing Service)
Year Built 1989
Annual Tax Amount $9,308
Lot Size 10,454 Sqft
Acres 0.24
Property Sub-Type Single Family Residence
Property Description
'MOVE IN READY' Gorgeous, brick POOL home, situated in the highly desirable established Riverchase neighborhood in Mandarin! ROOF 2019, 55-gal WATER HEATER 2019, ALL NEW WINDOWS, EXT DOORS & Plantation shutters 2019. HVAC 2019. 10 ft deep Saltwater pool & spa remarcited 2020, new pool deck 2020, new tile surround, pool/spa heater & new custom screen enclosure 2020. The 77-inch LG OLED Ultra 4k Thin- Q TV above the fireplace with Bose surround sound, center channel & tower speakers, stays w/the house. LVP flooring 2019 was extended throughout all bedrooms, bathrooms & closets so there is NO carpet. Formal dining, library/office space as you enter the home. Updated kitchen boasts granite countertops & tons of cabinet space. Kitchen overlooks large family room with vaulted ceilings, dentil crown molding & a beautiful brick fireplace. Split bedrooms offer privacy & upgraded bathrooms complete with custom mirrors, light fixtures, tiled walk in shower, & newer vanities. Laundry room off the garage which leads to a half bath allowing access to the pool deck equipped with security fencing & plenty of space for your lounge chairs. A fully fenced yard has tons of additional space outside of the pool & will feel like you are in your very own private oasis. The garage is oversized & features a built-in workbench & added storage. The electric panel was rewired, 2 sellers prior, & had quad electrical receptacles installed in the garage to handle almost any project. All you'll have to do is unpack!
Location
State FL
County Duval
Community Riverchase
Area 014-Mandarin
Direction From the South, San Jose Blvd to Mandarin Rd, turn left. Follow it around to Sternwheel Dr (entrance of Riverchase) and turn right. Take Sternwheel to Athens and turn left. The house will be down on the left. From the North: San Jose to Orange Picker, turn right. Orange Picker west to Brady turn left. Brady to Melrose Plantation Dr turn right then left on Athens. House will be on the right.
Interior
Interior Features Eat-in Kitchen, Entrance Foyer, Open Floorplan, Pantry, Primary Bathroom -Tub with Separate Shower, Split Bedrooms, Vaulted Ceiling(s), Walk-In Closet(s)
Heating Central, Electric
Cooling Central Air, Electric
Flooring Vinyl
Fireplaces Type Electric
Furnishings Negotiable
Fireplace Yes
Laundry Electric Dryer Hookup, Washer Hookup
Exterior
Parking Features Attached, Garage
Garage Spaces 2.0
Fence Back Yard, Full, Privacy, Wood
Pool In Ground, Fenced, Heated, Salt Water, Screen Enclosure
Utilities Available Cable Available, Electricity Available, Sewer Connected, Water Available
Roof Type Shingle
Porch Patio
Total Parking Spaces 2
Garage Yes
Private Pool No
Building
Sewer Public Sewer
Water Public
Architectural Style Ranch
Structure Type Frame
New Construction No
Construction Status Updated/Remodeled
Schools
Elementary Schools Loretto
Middle Schools Mandarin
High Schools Mandarin
Others
Senior Community No
Tax ID 1060878534
Acceptable Financing Cash, Conventional, FHA, VA Loan
Listing Terms Cash, Conventional, FHA, VA Loan
Read Less Info
Want to know what your home might be worth? Contact us for a FREE valuation!
Our team is ready to help you sell your home for the highest possible price ASAP
Bought with BRIDGE & BEACON REAL ESTATE LLC
“My job is to find and attract mastery-based agents to the office, protect the culture, and make sure everyone is happy! ”








