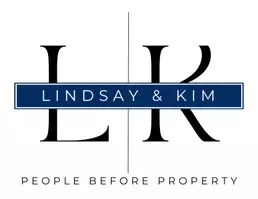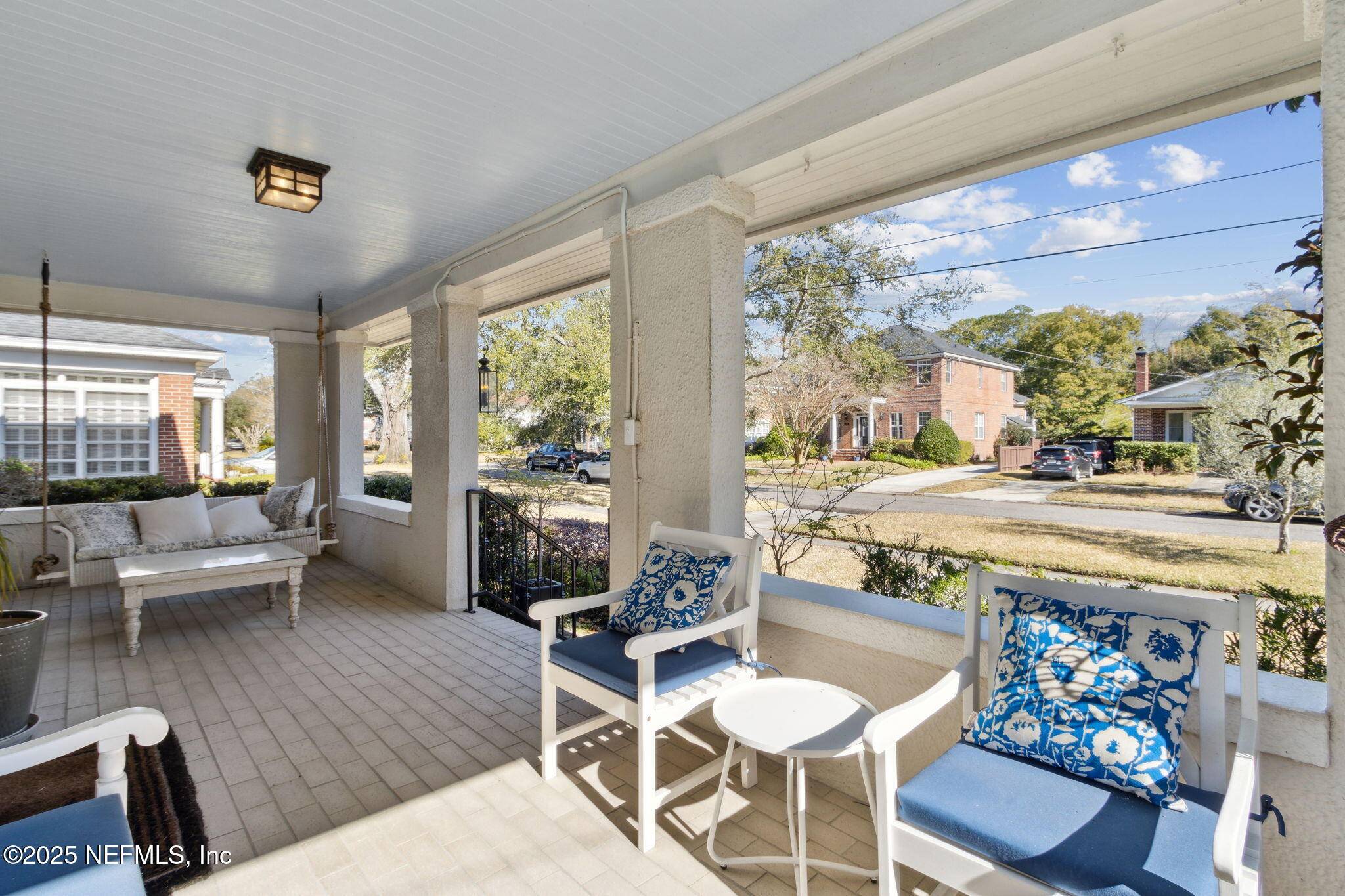$1,015,000
$1,083,000
6.3%For more information regarding the value of a property, please contact us for a free consultation.
4 Beds
3 Baths
2,922 SqFt
SOLD DATE : 03/31/2025
Key Details
Sold Price $1,015,000
Property Type Single Family Home
Sub Type Single Family Residence
Listing Status Sold
Purchase Type For Sale
Square Footage 2,922 sqft
Price per Sqft $347
Subdivision Avondale
MLS Listing ID 2068200
Sold Date 03/31/25
Style Historic
Bedrooms 4
Full Baths 2
Half Baths 1
Construction Status Updated/Remodeled
HOA Y/N No
Originating Board realMLS (Northeast Florida Multiple Listing Service)
Year Built 1924
Annual Tax Amount $8,114
Lot Size 0.270 Acres
Acres 0.27
Property Sub-Type Single Family Residence
Property Description
**MULTIPLE OFFERS - H & B REQUESTED BY NOON, FRIDAY, FEBRUARY 7TH** Situated on one of the Neighborhoods most sought after Streets, this Historic Avondale Beauty is now looking for its next Steward. Lovingly Restored and Featuring a Large Addition Constructed in 2017, the Home offers Original Charm mixed with Modern Amenities and Conveniences. A Welcoming Front Porch greets you upon Entry - a Wonderful place to Relax and Converse with Friends and Neighbors. Large Living Room with Original Chandelier and Fireplace now featuring a Gas Log Insert. Beautifully Remodeled Kitchen with Custom Wood Cabinetry, most with pull-out Drawers. Gorgeous Soap Stone Counters, Pot-filler, KitchenAid Gas 6 Burner Double Oven Range, Bosch Dishwasher, Liebherr Refrigerator, Custom Range Hood, Backsplash and an Enormous Walk-in Pantry complete the Space. The Kitchen is Flanked by a Dining Room at the front of the house and a Fun Orange Butlers Pantry to the rear, which is stubbed out for a Bar sink if desired at a later time. Extremely Spacious 21' x 18' Family room
is at the Rear of the Home with Gas Fireplace and 8' French Doors with Screens leading to the Backyard Oasis. Primary Suite conveniently situated Downstairs and offering Two Walk-in Closets and 8' French Doors with Screens for Convenient Rear Yard Access. Primary Bathroom has Two Custom Vanities with Additional Storage Cabinet between, Water Closet and Walk-In Shower with Two Shower Heads and Jets. Downstairs you will also find a Half Bathroom with Hidden Closet, directly adjacent, behind a Built-in Bookshelf. Upstairs, you will find 3 Additional Spacious Bedrooms and a Full Bathroom with Walk-in Shower and separate Soaking Tub. The Home Features Beautiful Original Oak Flooring Downstairs (New Oak in the Addition) and Original Pine Flooring Upstairs. Off the rear of the home is a large 9' x 41' Porch and Salt-water Pool with Paver Decking. The oversized Lot also offers plenty of room to build a garage if desired. Additionally, the Home features the following Custom items: Storage Systems in ALL Closets, Blinds/Drapes/Rods, Bound Rugs in front Living and Dining Room, Wallpaper in several Rooms and Spray Foam Insulation in both Attics. Home offers an Abundance of Natural Light. Conveniently located close to the Shoppes of Avondale, Restaurants, local Hospitals and Major Roadways!
Location
State FL
County Duval
Community Avondale
Area 032-Avondale
Direction I-10 to Roosevelt exit. Left onto McDuff, Right onto Remington, Left onto Avondale to house on Right.
Rooms
Other Rooms Shed(s)
Interior
Interior Features Built-in Features, Butler Pantry, Ceiling Fan(s), His and Hers Closets, Pantry, Primary Bathroom - Shower No Tub, Primary Downstairs, Split Bedrooms, Walk-In Closet(s)
Heating Central, Electric
Cooling Central Air, Electric, Multi Units
Flooring Tile, Wood
Fireplaces Number 2
Fireplaces Type Gas
Furnishings Unfurnished
Fireplace Yes
Window Features Skylight(s)
Laundry Lower Level
Exterior
Parking Features Off Street
Pool In Ground, Salt Water
Utilities Available Cable Available, Electricity Connected, Natural Gas Connected, Sewer Connected, Water Connected
View Pool
Roof Type Shingle
Porch Covered, Front Porch, Patio, Porch, Rear Porch
Garage No
Private Pool No
Building
Lot Description Historic Area, Irregular Lot, Sprinklers In Front, Sprinklers In Rear
Faces Northeast
Sewer Public Sewer
Water Public
Architectural Style Historic
Structure Type Block,Frame,Stucco
New Construction No
Construction Status Updated/Remodeled
Others
Senior Community No
Tax ID 0796760000
Acceptable Financing Cash, Conventional, FHA, VA Loan
Listing Terms Cash, Conventional, FHA, VA Loan
Read Less Info
Want to know what your home might be worth? Contact us for a FREE valuation!
Our team is ready to help you sell your home for the highest possible price ASAP
Bought with REAL BROKER LLC
“My job is to find and attract mastery-based agents to the office, protect the culture, and make sure everyone is happy! ”








