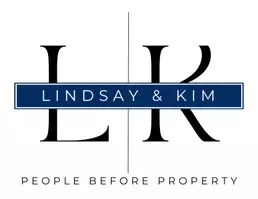$912,000
$939,000
2.9%For more information regarding the value of a property, please contact us for a free consultation.
4 Beds
3 Baths
3,273 SqFt
SOLD DATE : 03/31/2025
Key Details
Sold Price $912,000
Property Type Single Family Home
Sub Type Single Family Residence
Listing Status Sold
Purchase Type For Sale
Square Footage 3,273 sqft
Price per Sqft $278
Subdivision Trailmark
MLS Listing ID 2074045
Sold Date 03/31/25
Style Contemporary,Craftsman
Bedrooms 4
Full Baths 3
HOA Fees $8/ann
HOA Y/N Yes
Originating Board realMLS (Northeast Florida Multiple Listing Service)
Year Built 2019
Annual Tax Amount $5,877
Lot Size 0.420 Acres
Acres 0.42
Property Sub-Type Single Family Residence
Property Description
One-of-a-Kind Smart Home on Private Cul-de-Sac in Beautiful Trailmark!
Situated on an extra-large private lot, this stunning 4-bed, 3-bath home with a 3-car garage blends luxury, energy efficiency, and smart-home technology. Steps from the kayak launch and overflow parking, the home features wide plank flooring, craftsman trim, and premium finishes throughout. A spacious kitchen with quartz counters, island, and butler's pantry opens into airy living spaces, while an extra-large laundry keeps your home clutter-free. Relax in the screened pool & spa or retreat to the primary suite—complete with spa-like bath and serene privacy. Large Tesla solar system ensures savings and backup power. Expansive windows and east-facing orientation showcase sunlight and nature views.
Enjoy modern living, convenience, and tranquility—all with Alexa-controlled lighting & more! Must see to appreciate this gorgeous home and location. $2000 Buyer incentive when using preferred lender Energy-Efficient Home with Tesla Solar & Backup Power:
This home features a state-of-the-art Tesla Solar System with 8.8 kW solar capacity and two Tesla Powerwalls, providing energy savings and reliable backup power. Since its installation in 2022, the system has saved approximately $4,449 on electricity bills and continues to reduce energy costs.
Designed for resilience, the Tesla Powerwalls have powered the home during outages for a total of 29 hours, with the longest backup lasting 14 hours during a hurricane. The system is grid-connected, sending excess energy to FPL, earning credits for use during lower solar production months.
Enjoy lower utility bills, energy independence, and peace of mind with this high-performance solar and backup power system!
Pool, Spa, Firepit, and Outdoor Kitchen:
Enjoy resort-style living in your own backyard with this beautifully designed 344 sq. ft. swimming pool and 6'x6' raised spa, thoughtfully crafted for relaxation and entertainment. The pool features a sunshelf, umbrella holder, additional deep-end bench, and extra steps. The expansive expanded paver deck extends the outdoor space, complemented by 51 feet of deck drain to ensure proper water management. Built to last, the pool boasts ultra-compacted earth to prevent deck settling, reinforced 6" to 8" gunite walls and floor with a lifetime warranty, and 3/8" steel grid with four ground points for superior durability. Aesthetically pleasing, the pool is finished with 6"x6" Aquatica Baltic waterline tile in Aquamarine and a CL Industries Sunstone pebble finish in Blue Pearl, also backed by a lifetime warranty. State-of-the-art equipment includes a Pentair Intelliflo VS pump, 200 sq. ft. Pentair clean and clear cartridge filter, Intellichlor IC20 salt system, and two Jandy Pro Series LED nichless lights for stunning nighttime ambiance.The spa, raised 12" above the pool beam, features six therapy jets, an air blower, additional LED lighting, and a 250 BTU MasterTemp natural gas heater, all controlled with Easy Touch automation and ScreenLogic technology for seamless operation.Surrounding the pool is a bronze screen enclosure with a 10' to 13' Mansard roof, no-see-um mesh, two screen doors, a 6" super gutter, and reinforced concrete footers, ensuring both comfort and durability. Additional features include a dedicated suction cleaner and a gas-burning firepit with a 16" granite surround and glass media, perfect for cozy evenings under the stars. This exceptionally designed outdoor retreat is more than just a pool It's a luxurious private oasis built for year-round enjoyment!
Location
State FL
County St. Johns
Community Trailmark
Area 309-World Golf Village Area-West
Direction Take Exit 323 (International Golf Pkwy) and head west. Continue onto Pacetti Rd (CR-13A). Turn left onto TrailMark Dr. Turn right onto Red Twig Way. Home is on the left.
Interior
Interior Features Breakfast Bar, Breakfast Nook, Built-in Features, Butler Pantry, Ceiling Fan(s), Eat-in Kitchen, Entrance Foyer, His and Hers Closets, Kitchen Island, Pantry, Primary Bathroom -Tub with Separate Shower, Primary Downstairs, Smart Home, Smart Thermostat, Split Bedrooms, Walk-In Closet(s)
Heating Central
Cooling Central Air
Flooring Carpet, Vinyl
Fireplaces Type Gas
Furnishings Unfurnished
Fireplace Yes
Laundry In Unit, Sink
Exterior
Exterior Feature Fire Pit, Outdoor Kitchen
Parking Features Additional Parking, Garage, Garage Door Opener, Guest
Garage Spaces 3.0
Pool In Ground, Salt Water, Screen Enclosure, Solar Heat
Utilities Available Cable Connected, Electricity Connected, Natural Gas Connected, Sewer Connected, Water Connected, Other
Amenities Available Park
View Protected Preserve, Trees/Woods
Roof Type Shingle
Porch Covered, Front Porch, Screened
Total Parking Spaces 3
Garage Yes
Private Pool No
Building
Lot Description Cul-De-Sac, Dead End Street, Easement Access, Many Trees, Sprinklers In Front, Sprinklers In Rear
Faces East
Sewer Public Sewer
Water Public
Architectural Style Contemporary, Craftsman
Structure Type Fiber Cement
New Construction No
Schools
Elementary Schools Picolata Crossing
Middle Schools Pacetti Bay
High Schools Tocoi Creek
Others
HOA Name Trailmark HOA
HOA Fee Include Maintenance Grounds
Senior Community No
Tax ID 0290112340
Security Features Carbon Monoxide Detector(s),Security Lights,Security System Owned,Smoke Detector(s)
Acceptable Financing Cash, Conventional, VA Loan
Listing Terms Cash, Conventional, VA Loan
Read Less Info
Want to know what your home might be worth? Contact us for a FREE valuation!
Our team is ready to help you sell your home for the highest possible price ASAP
Bought with EXP REALTY LLC
“My job is to find and attract mastery-based agents to the office, protect the culture, and make sure everyone is happy! ”








