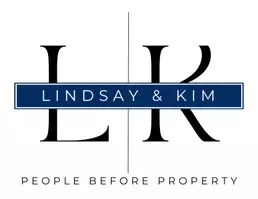$325,000
$325,000
For more information regarding the value of a property, please contact us for a free consultation.
3 Beds
2 Baths
1,641 SqFt
SOLD DATE : 03/31/2025
Key Details
Sold Price $325,000
Property Type Single Family Home
Sub Type Single Family Residence
Listing Status Sold
Purchase Type For Sale
Square Footage 1,641 sqft
Price per Sqft $198
Subdivision Saddlewood
MLS Listing ID 2066201
Sold Date 03/31/25
Style Traditional
Bedrooms 3
Full Baths 2
HOA Fees $38/qua
HOA Y/N Yes
Originating Board realMLS (Northeast Florida Multiple Listing Service)
Year Built 1999
Annual Tax Amount $1,759
Lot Size 0.420 Acres
Acres 0.42
Property Sub-Type Single Family Residence
Property Description
Spectacular price with a private wooded view. Vaulted ceilings make this home feel spacious and airy. Things that make this home special: Fireplace, open split floor plan, granite countertops, updated bathroom with walk in shower. Enclosed patio overlooks the deck. Fenced back yard for pets and a parking pad. Formal Living room can easily be used as an office, the family room features the fireplace and sliding glass doors to the enclosed patio. Formal Dining room, breakfast bar and breakfast nook in the kitchen. Interior laundry room, two car garage. This one checks all the boxes: modest price, move in ready, great neighborhood, easy access to shopping, and interstates!! Check out our interactive floor plan and walk through right now.
Location
State FL
County Duval
Community Saddlewood
Area 092-Oceanway/Pecan Park
Direction From US17 turnonto Duval Station Rd, Take a right into Saddlwood, turn right onto Whirlway home on right.
Interior
Interior Features Breakfast Bar, Breakfast Nook, Ceiling Fan(s), Entrance Foyer, Pantry, Primary Bathroom - Shower No Tub, Split Bedrooms, Vaulted Ceiling(s), Walk-In Closet(s)
Heating Central, Electric
Cooling Central Air, Electric
Flooring Carpet, Tile, Vinyl
Fireplaces Number 1
Fireplaces Type Wood Burning
Fireplace Yes
Laundry Electric Dryer Hookup, Washer Hookup
Exterior
Parking Features Attached, Garage
Garage Spaces 2.0
Fence Back Yard
Utilities Available Cable Available, Electricity Available, Sewer Available, Water Available
View Trees/Woods
Roof Type Shingle
Porch Screened
Total Parking Spaces 2
Garage Yes
Private Pool No
Building
Sewer Public Sewer
Water Public
Architectural Style Traditional
Structure Type Fiber Cement
New Construction No
Others
Senior Community No
Tax ID 1068690590
Acceptable Financing Cash, Conventional, FHA, VA Loan
Listing Terms Cash, Conventional, FHA, VA Loan
Read Less Info
Want to know what your home might be worth? Contact us for a FREE valuation!
Our team is ready to help you sell your home for the highest possible price ASAP
Bought with WATSON REALTY CORP
“My job is to find and attract mastery-based agents to the office, protect the culture, and make sure everyone is happy! ”








