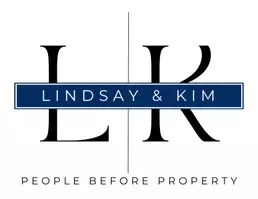$2,600,000
$3,250,000
20.0%For more information regarding the value of a property, please contact us for a free consultation.
4 Beds
5 Baths
4,484 SqFt
SOLD DATE : 04/09/2025
Key Details
Sold Price $2,600,000
Property Type Single Family Home
Sub Type Single Family Residence
Listing Status Sold
Purchase Type For Sale
Square Footage 4,484 sqft
Price per Sqft $579
Subdivision City Of St Augustine
MLS Listing ID 2049220
Sold Date 04/09/25
Style Historic
Bedrooms 4
Full Baths 3
Half Baths 2
Construction Status Updated/Remodeled
HOA Y/N No
Originating Board realMLS (Northeast Florida Multiple Listing Service)
Year Built 1900
Annual Tax Amount $22,034
Lot Size 5,227 Sqft
Acres 0.12
Lot Dimensions 114x47x109x43
Property Sub-Type Single Family Residence
Property Description
This stunning architectural masterpiece, originally built in 1900, has been fully reimagined in 2022 with impeccable attention to detail and modern upgrades, while preserving its historic charm. Located in the heart of the nation's oldest city, this rare opportunity offers breathtaking panoramic views.
Spanning three stories, this home boasts expansive front porches on each level, perfect for enjoying the serene surroundings and coastal breezes. The thoughtful renovation has created a harmonious blend of classic elegance and contemporary comfort. Inside, you'll find beautifully restored original features, high-end finishes, and spacious, light-filled living areas.
With its elevated design, this home offers a seamless flow between indoor and outdoor living, inviting you to relax or entertain while soaking in the stunning vistas. Don't miss this chance to own a true architectural gem in a premier location, where history meets modern luxury.
Location
State FL
County St. Johns
Community City Of St Augustine
Area 322-Downtown St Augustine
Direction Head east on King St to the bay front, turn south on Avenida Menendez at OC White's restaurant, follow the bay front to #154 Avenida Menendez there will be parking in the street. There is additional parking and a driveway at 57 Marine Street behind the property.
Interior
Interior Features Breakfast Bar, Breakfast Nook, Built-in Features, Ceiling Fan(s), Eat-in Kitchen, Elevator, Entrance Foyer, His and Hers Closets, Kitchen Island, Pantry, Primary Bathroom - Shower No Tub, Walk-In Closet(s), Wet Bar
Heating Central, Electric, Propane
Cooling Central Air, Electric, Zoned
Flooring Tile, Wood
Fireplaces Number 1
Fireplaces Type Electric
Fireplace Yes
Laundry In Unit, Upper Level
Exterior
Exterior Feature Balcony
Parking Features Off Street
Pool None
Utilities Available Cable Available, Electricity Connected, Natural Gas Connected, Sewer Connected, Water Connected
Waterfront Description Intracoastal
View Intracoastal, River
Roof Type Shingle
Accessibility Accessible Approach with Ramp, Accessible Bedroom, Accessible Central Living Area, Accessible Closets, Accessible Doors, Accessible Elevator Installed, Accessible Entrance, Accessible Full Bath, Accessible Hallway(s), Accessible Kitchen, Accessible Kitchen Appliances, Accessible Washer/Dryer, Walker-Accessible Stairs
Porch Covered, Front Porch, Patio, Rear Porch
Garage No
Private Pool No
Building
Lot Description Historic Area
Faces East
Sewer Public Sewer
Water Public
Architectural Style Historic
Structure Type Frame
New Construction No
Construction Status Updated/Remodeled
Schools
Elementary Schools Ketterlinus
Middle Schools Sebastian
High Schools St. Augustine
Others
Senior Community No
Tax ID 1984700000
Security Features Security System Owned,Smoke Detector(s)
Acceptable Financing Cash, Conventional
Listing Terms Cash, Conventional
Read Less Info
Want to know what your home might be worth? Contact us for a FREE valuation!
Our team is ready to help you sell your home for the highest possible price ASAP
Bought with BERKSHIRE HATHAWAY HOMESERVICES FLORIDA NETWORK REALTY
“My job is to find and attract mastery-based agents to the office, protect the culture, and make sure everyone is happy! ”








