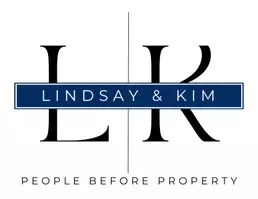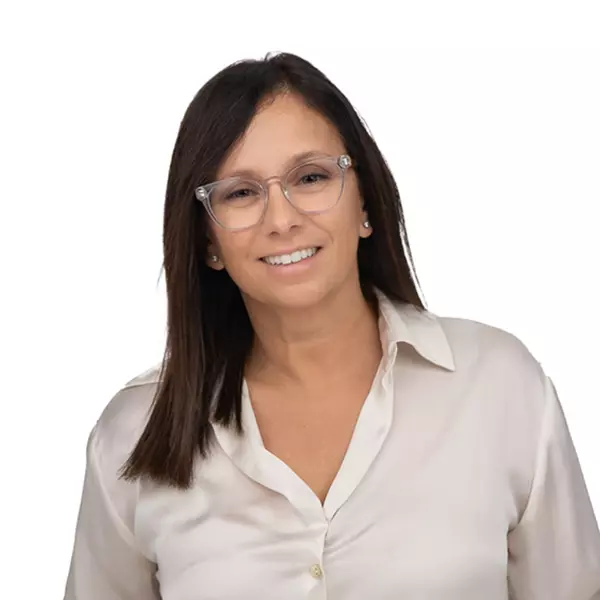$729,900
$729,900
For more information regarding the value of a property, please contact us for a free consultation.
4 Beds
4 Baths
3,332 SqFt
SOLD DATE : 05/15/2025
Key Details
Sold Price $729,900
Property Type Single Family Home
Sub Type Single Family Residence
Listing Status Sold
Purchase Type For Sale
Square Footage 3,332 sqft
Price per Sqft $219
Subdivision Silverleaf
MLS Listing ID 2010706
Sold Date 05/15/25
Bedrooms 4
Full Baths 4
HOA Fees $157/ann
HOA Y/N Yes
Year Built 2022
Annual Tax Amount $4,146
Lot Size 0.330 Acres
Acres 0.33
Property Sub-Type Single Family Residence
Source realMLS (Northeast Florida Multiple Listing Service)
Property Description
***Sellers offering allowance towards closing costs or interest rate buy down***
Luxurious Boca II Dream Finders Model in Silverleaf. Priced to Sell - Motivated Sellers! Discover elegance and space in this stunning Boca II home, previously showcased as the Dream Finders model in the prestigious Holly Forest community. Nestled on one of the four largest lots (.33 acres) with a serene preserve view, this property offers a rare opportunity to own a luxurious retreat perfect for entertaining and embracing the Florida lifestyle. Step outside to an expansive covered lanai and patio, accessible via oversized pocket sliders, with ample room for a pool and entertainment area. The owners have invested $27,000 in upgrades, including a paver patio, fencing, exterior decorative lighting, ceiling fans, security system/cameras, storm gutters, drop lighting, chandeliers, and trash can privacy fencing—huge savings for you! Inside, enjoy a bright and airy interior with high ceilings and a gourmet chef's kitchen featuring high-end quartz countertops, a walk-in pantry ($9,000 builder upgrade with cabinet doors), stainless steel appliances, and extensive cabinetry. The first-floor primary suite boasts a tray ceiling, bay windows, and a tranquil backyard view, paired with an en suite bath offering a frameless walk-in shower, dual sink vanity, and large closet. This home is designed for versatility: a bonus/media room with full bath serves as a perfect space for sleepovers, entertaining, or a non-conforming fifth bedroom. Additional highlights include a formal dining room, enclosed private office, downstairs bedrooms with a shared full bath, a drop-off/mud room from the three-car garage, and an upgraded laundry room with cabinets and wash sink. Upstairs, a serene 368 sq. ft. bedroom with full bath and walk-in closet provides a peaceful escape. Located in the sought-after Silverleaf community, enjoy amenities like a splash pad, pool, and sports courts with low HOA fees and no CDD. Conveniently near I-95 and I-295, shopping, restaurants, and top-rated St. Johns County schools, this masterpiece is ready for you. Don't miss out. Schedule your showing today!
Location
State FL
County St. Johns
Community Silverleaf
Area 304- 210 South
Direction CR 210 and St Johns Parkway, south on St Johns, left onto Holly Forest Driive. Home is on the left.
Interior
Interior Features Ceiling Fan(s), Eat-in Kitchen, Entrance Foyer, His and Hers Closets, Kitchen Island, Open Floorplan, Pantry, Primary Downstairs, Split Bedrooms, Walk-In Closet(s)
Heating Central, Heat Pump
Cooling Central Air, Electric
Furnishings Unfurnished
Laundry Lower Level
Exterior
Parking Features Attached, Garage, Garage Door Opener
Garage Spaces 3.0
Fence Back Yard
Utilities Available Cable Connected, Natural Gas Connected, Sewer Available, Sewer Connected, Water Available, Water Connected
Amenities Available Clubhouse
View Trees/Woods
Roof Type Shingle
Porch Covered, Front Porch, Patio
Total Parking Spaces 3
Garage Yes
Private Pool No
Building
Lot Description Sprinklers In Front, Sprinklers In Rear
Sewer Public Sewer
Water Public
New Construction No
Others
Senior Community No
Tax ID 0265520990
Acceptable Financing Cash, Conventional, FHA, VA Loan
Listing Terms Cash, Conventional, FHA, VA Loan
Read Less Info
Want to know what your home might be worth? Contact us for a FREE valuation!
Our team is ready to help you sell your home for the highest possible price ASAP
Bought with OPTIM REAL ESTATE
“My job is to find and attract mastery-based agents to the office, protect the culture, and make sure everyone is happy! ”








