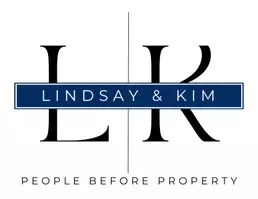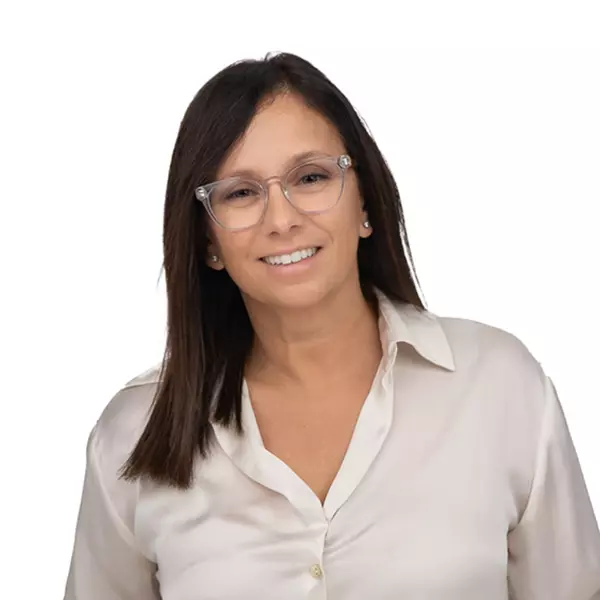$419,000
$419,000
For more information regarding the value of a property, please contact us for a free consultation.
3 Beds
2 Baths
1,601 SqFt
SOLD DATE : 05/16/2025
Key Details
Sold Price $419,000
Property Type Single Family Home
Sub Type Single Family Residence
Listing Status Sold
Purchase Type For Sale
Square Footage 1,601 sqft
Price per Sqft $261
Subdivision Rivertown Bluffs
MLS Listing ID 2080311
Sold Date 05/16/25
Bedrooms 3
Full Baths 2
Construction Status Under Construction
HOA Fees $4/ann
HOA Y/N Yes
Year Built 2025
Annual Tax Amount $3,518
Lot Size 5,227 Sqft
Acres 0.12
Property Sub-Type Single Family Residence
Source realMLS (Northeast Florida Multiple Listing Service)
Property Description
LOT 122 - Welcome to the beautiful Valeria plan. This 1601 sq ft single story home boasts 3 bedrooms, 2 full baths & a finished 2 car garage; perfectly designed for both comfort & style. This home offers an open & airy floor plan ideal for entertaining and everyday living. Incredible features include a large kitchen, 9ft ceilings throughout with LED lighting, pre-wired for ceilings fans in each room, and appliances (Fridge, Gas Range, Dishwasher, Microwave, Washer & Dryer). Step outside on your large covered lanai, or enjoy the Playground area located right there in this cul-de-sac street! RIVERTOWN is a master-planned community nestled along the pristine shores of the St Johns River. Each amenity is geared toward staying fit, meeting new friends, trying new activities, and having fun in northeast FL's sunshine. RiverTown is designed to connect its residents to the beautiful natural surroundings with neighborhood parks overlooking picturesque lakes and preserve, w/miles of trails.
Location
State FL
County St. Johns
Community Rivertown Bluffs
Area 302-Orangedale Area
Direction From I-95, Exit 329 for CR 210 toward Green Cove Springs, West onto CR 210, continue straight onto Greenbriar Rd, turn left on Longleaf Pine Pkwy, RiverTown Welcome Center is on the right.
Interior
Interior Features Entrance Foyer, Kitchen Island, Open Floorplan, Pantry, Primary Bathroom - Shower No Tub, Smart Thermostat, Walk-In Closet(s)
Heating Central
Cooling Central Air
Flooring Carpet, Vinyl
Laundry Electric Dryer Hookup, Gas Dryer Hookup, Washer Hookup
Exterior
Parking Features Attached, Garage, Garage Door Opener
Garage Spaces 2.0
Utilities Available Electricity Connected, Sewer Connected, Water Connected
Amenities Available Park
Roof Type Shingle
Porch Covered, Patio
Total Parking Spaces 2
Garage Yes
Private Pool No
Building
Lot Description Sprinklers In Front, Sprinklers In Rear
Faces Southeast
Sewer Public Sewer
Water Public
Structure Type Frame
New Construction Yes
Construction Status Under Construction
Others
Senior Community No
Tax ID 0009711220
Acceptable Financing Cash, Conventional, FHA, VA Loan
Listing Terms Cash, Conventional, FHA, VA Loan
Read Less Info
Want to know what your home might be worth? Contact us for a FREE valuation!
Our team is ready to help you sell your home for the highest possible price ASAP
Bought with EXP REALTY LLC
“My job is to find and attract mastery-based agents to the office, protect the culture, and make sure everyone is happy! ”








