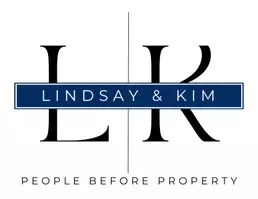$785,000
$790,000
0.6%For more information regarding the value of a property, please contact us for a free consultation.
3 Beds
4 Baths
1,844 SqFt
SOLD DATE : 07/10/2025
Key Details
Sold Price $785,000
Property Type Townhouse
Sub Type Townhouse
Listing Status Sold
Purchase Type For Sale
Square Footage 1,844 sqft
Price per Sqft $425
Subdivision Terraces At San Marco
MLS Listing ID 2089844
Sold Date 07/10/25
Bedrooms 3
Full Baths 3
Half Baths 1
HOA Fees $200/qua
HOA Y/N Yes
Year Built 2023
Annual Tax Amount $8,721
Lot Size 1,306 Sqft
Acres 0.03
Property Sub-Type Townhouse
Source realMLS (Northeast Florida Multiple Listing Service)
Property Description
Accepting backup offers
Modern Luxury Living Just Steps from San Marco Square
Have you always dreamed of living within walking distance of vibrant San Marco Square? This is your opportunity to own a stunning tri-level Toll Brothers townhome with a fourth-floor rooftop terrace—offering the perfect blend of contemporary design and upscale urban living.
Privately tucked behind a charming garden entrance, the home welcomes you with sleek architectural elements and striking black metal banisters that define its modern character. Inside, the thoughtfully designed layout spans four levels of sophisticated living space.
The first floor features a private home office with an en-suite bath, ideal for guests or working from home, along with a spacious two-car garage offering ample built-in storage.
Upstairs on the second floor, large windows and soaring ceilings fill the open-concept living area with natural light. The show-stopping kitchen is a true centerpiece— designed with double-stacked white cabinetry reaching to the ceiling, quartz countertops, a massive center island with seating for four, tile backsplash, designer pendant lighting, stainless steel double wall ovens, and a 5-burner gas cooktop. This level also includes a stylish powder room, a generous dining area, and a spacious family room perfect for entertaining.
The third floor is home to the luxurious primary suite, along with two additional bedrooms and a beautifully appointed hall bath. All bedrooms feature custom closets and upgraded carpeting, while hardwood and tile flooring enhance the elegance of the living spaces.
Crowning this exceptional home is the rooftop terrace- an entertainer's dream. The custom-designed Summer Kitchen includes a top-tier grill, hibachi station, kegerator, beer fridge, wine fridge, side burner, and ice maker, all set into sleek stone countertops. A mounted TV, custom lighting, and a pergola-covered dining area that seats eight create an elevated atmosphere, offering stunning views of the downtown skyline.
Located in The Terraces at San Marco, this 1,844-square-foot townhome captures the essence of modern urban luxury with abundant natural light, extensive storage, and impeccable finishes throughout. All just steps from the shops, dining, and charm of San Marco Square- urban living at its absolute finest.
Location
State FL
County Duval
Community Terraces At San Marco
Area 011-San Marco
Direction From I-95N, take exit 348 towards Atlantic Blvd, and turn L (west) onto Atlantic Blvd. Turn L on Minerva, L onto Bridgeton Drive- destination is on right.
Interior
Interior Features Breakfast Bar, Built-in Features, Ceiling Fan(s), Eat-in Kitchen, Entrance Foyer, Kitchen Island, Open Floorplan, Pantry, Primary Bathroom - Shower No Tub, Smart Thermostat, Walk-In Closet(s)
Heating Central, Electric
Cooling Electric
Flooring Carpet, Tile, Wood
Exterior
Exterior Feature Outdoor Kitchen, Other
Parking Features Attached, Garage
Garage Spaces 2.0
Utilities Available Cable Connected, Electricity Connected, Sewer Connected, Water Connected
Roof Type Shingle
Porch Front Porch, Terrace
Total Parking Spaces 2
Garage Yes
Private Pool No
Building
Sewer Public Sewer
Water Public
Structure Type Fiber Cement
New Construction No
Schools
Elementary Schools Hendricks Avenue
Middle Schools Alfred Dupont
High Schools Terry Parker
Others
Senior Community No
Tax ID 0816620110
Security Features Carbon Monoxide Detector(s),Fire Alarm,Security System Owned,Smoke Detector(s)
Acceptable Financing Cash, Conventional, FHA, VA Loan
Listing Terms Cash, Conventional, FHA, VA Loan
Read Less Info
Want to know what your home might be worth? Contact us for a FREE valuation!
Our team is ready to help you sell your home for the highest possible price ASAP
Bought with BERKSHIRE HATHAWAY HOMESERVICES FLORIDA NETWORK REALTY
“My job is to find and attract mastery-based agents to the office, protect the culture, and make sure everyone is happy! ”








